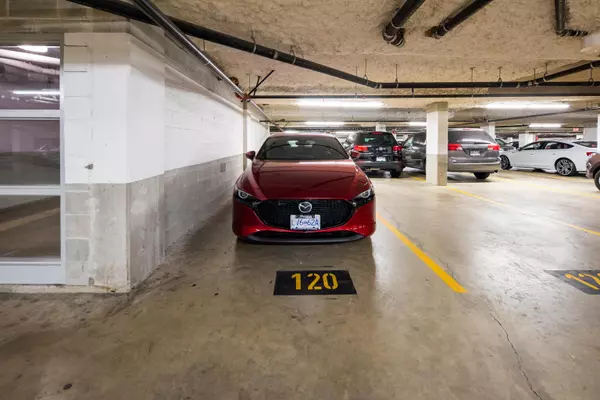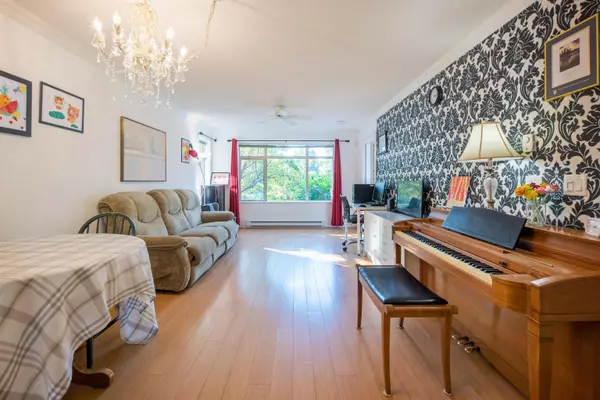$686,000
$699,000
1.9%For more information regarding the value of a property, please contact us for a free consultation.
9199 TOMICKI AVE #109 Richmond, BC V6X 0C4
2 Beds
2 Baths
958 SqFt
Key Details
Sold Price $686,000
Property Type Condo
Sub Type Apartment/Condo
Listing Status Sold
Purchase Type For Sale
Square Footage 958 sqft
Price per Sqft $716
Subdivision West Cambie
MLS Listing ID R2732828
Sold Date 03/10/23
Style Ground Level Unit
Bedrooms 2
Full Baths 2
Maintenance Fees $470
Abv Grd Liv Area 958
Total Fin. Sqft 958
Year Built 2009
Annual Tax Amount $1,984
Tax Year 2021
Property Description
MEDIAN GATE by POLYGON. This well-maintainted, spacious 958 Sq Ft Unit features 2 bed 2 bath with modern design by award-wining architect Robert Ciccozzi. Street-Level patio that has a side street entrance to the unit. Comes with 2 parking stalls and in-suite storage. Deluxe master ensuite comes with 2 sinks, separate shower and bath tub. Amenities include outdoor pool and jacuzzi, clubhouse, fitness room, movie theatre, guest suite. Conveniently located next to Walmart and local restaurants. Transit friendly pets friendly. Great catchment schools: Tomsett Elementary School, A.R. MacNeil Secondary School.
Location
Province BC
Community West Cambie
Area Richmond
Zoning /
Rooms
Other Rooms Patio
Basement None
Kitchen 1
Separate Den/Office N
Interior
Interior Features ClthWsh/Dryr/Frdg/Stve/DW, Garage Door Opener
Heating Baseboard
Heat Source Baseboard
Exterior
Exterior Feature None
Parking Features Garage; Underground
Garage Spaces 2.0
Amenities Available Club House, Elevator, Exercise Centre, In Suite Laundry, Pool; Outdoor
View Y/N No
Roof Type Other
Total Parking Spaces 2
Building
Story 1
Sewer City/Municipal
Water City/Municipal
Unit Floor 109
Structure Type Concrete
Others
Restrictions Pets Allowed w/Rest.,Rentals Allowed
Tax ID 027-936-112
Ownership Freehold Strata
Energy Description Baseboard
Read Less
Want to know what your home might be worth? Contact us for a FREE valuation!

Our team is ready to help you sell your home for the highest possible price ASAP

Bought with Rennie & Associates Realty Ltd.






