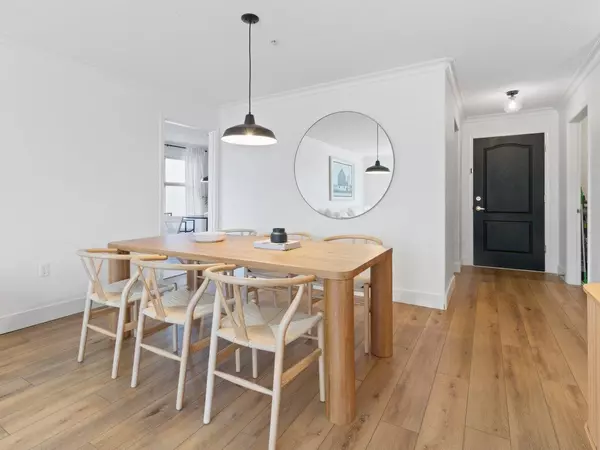$680,000
$699,800
2.8%For more information regarding the value of a property, please contact us for a free consultation.
15350 19A AVE #101 Surrey, BC V4A 9W1
2 Beds
2 Baths
1,249 SqFt
Key Details
Sold Price $680,000
Property Type Condo
Sub Type Apartment/Condo
Listing Status Sold
Purchase Type For Sale
Square Footage 1,249 sqft
Price per Sqft $544
Subdivision King George Corridor
MLS Listing ID R2748923
Sold Date 02/17/23
Style Corner Unit,Ground Level Unit
Bedrooms 2
Full Baths 2
Maintenance Fees $559
Abv Grd Liv Area 1,249
Total Fin. Sqft 1249
Rental Info 100
Year Built 1996
Annual Tax Amount $2,110
Tax Year 2022
Property Description
Large bright main floor private 1249 sq. ft. ,2 bed/2 bath lovely corner unit condo! Oversized windows throughout. Large primary bdrm with 5 piece ensuite ,luxury vinyl flooring professionally installed throughout, recently painted ,gas fireplace refaced with new mantle, and new lighting. Sunny private patio with easy access off living room surrounded b. trees and well maintained landscaping. Large living room, separate family room, dining room, eating area off kitchen, laundry room with shelving and room for storage. Rentals allowed , pets allowed, see Bylaws, no age restrictions. Well equipped Gym , guest room and fun social room! Families welcome. Walking distance to Bakerview park, restaurants ,shopping and schools. Maintenance fees include gas, heat, hot water. Don''t miss out
Location
Province BC
Community King George Corridor
Area South Surrey White Rock
Building/Complex Name Stratford Gardens
Zoning RMF
Rooms
Basement None
Kitchen 1
Separate Den/Office N
Interior
Interior Features ClthWsh/Dryr/Frdg/Stve/DW, Drapes/Window Coverings, Garage Door Opener, Microwave
Heating Natural Gas, Radiant
Fireplaces Number 1
Fireplaces Type Gas - Natural
Heat Source Natural Gas, Radiant
Exterior
Exterior Feature Patio(s)
Parking Features Garage; Underground, Other, Visitor Parking
Garage Spaces 1.0
Amenities Available Bike Room, Club House, Elevator, Exercise Centre, Garden, Guest Suite, In Suite Laundry, Recreation Center, Storage, Workshop Attached
View Y/N Yes
View Trees and garden
Roof Type Asphalt
Total Parking Spaces 1
Building
Story 1
Sewer City/Municipal
Water City/Municipal
Locker Yes
Unit Floor 101
Structure Type Frame - Wood
Others
Restrictions Pets Allowed w/Rest.,Rentals Allowed,Smoking Restrictions
Tax ID 023-570-547
Ownership Freehold Strata
Energy Description Natural Gas,Radiant
Pets Allowed 1
Read Less
Want to know what your home might be worth? Contact us for a FREE valuation!

Our team is ready to help you sell your home for the highest possible price ASAP

Bought with Homelife Benchmark Realty Corp.






