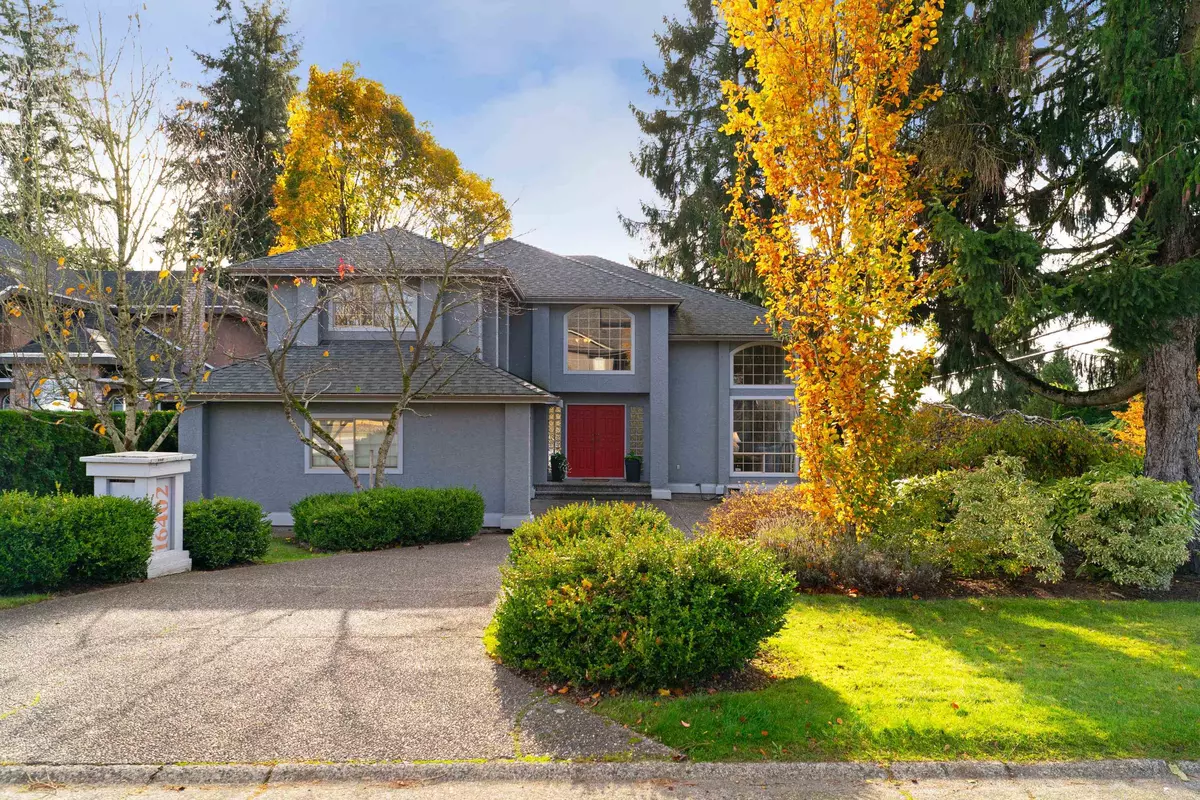$1,730,000
$1,769,777
2.2%For more information regarding the value of a property, please contact us for a free consultation.
16402 78A AVE Surrey, BC V4N 0M5
6 Beds
3 Baths
4,285 SqFt
Key Details
Sold Price $1,730,000
Property Type Single Family Home
Sub Type House/Single Family
Listing Status Sold
Purchase Type For Sale
Square Footage 4,285 sqft
Price per Sqft $403
Subdivision Fleetwood Tynehead
MLS Listing ID R2946360
Sold Date 12/28/24
Style 2 Storey w/Bsmt.
Bedrooms 6
Full Baths 2
Half Baths 1
Abv Grd Liv Area 1,480
Total Fin. Sqft 2896
Year Built 1991
Annual Tax Amount $5,921
Tax Year 2024
Lot Size 7,749 Sqft
Acres 0.18
Property Description
This exceptional 4-bed home on a corner lot offers abundant parking & a unique U-shaped curved driveway. Step inside to find high ceilings & expansive bay windows with serene views of the Serpentine River Valley from the kitchen, master suite, and ensuite. The yard, landscaped with care & dedication by the seller, adds unmatched curb appeal. Located near Surrey Golf Course, Northview Golf & Country Club, William Watson Elem., the & upcoming Fleetwood Skytrain, this home combines convenience with tranquility. The walk-out basement, featuring a separate entry & fireplace, is ideal for a potential 2 bed mtg helper. With 2 separate decks, there's ample space for outdoor relaxation and entertaining. This home is a true blend of beauty, functionality, & location! OPEN HOUSE DEC 14/15 2PM - 4PM
Location
Province BC
Community Fleetwood Tynehead
Area Surrey
Zoning RS
Rooms
Other Rooms Foyer
Basement Full, Separate Entry, Unfinished
Kitchen 2
Separate Den/Office N
Interior
Interior Features ClthWsh/Dryr/Frdg/Stve/DW, Drapes/Window Coverings, Garage Door Opener
Heating Electric, Natural Gas
Fireplaces Number 2
Fireplaces Type Electric
Heat Source Electric, Natural Gas
Exterior
Exterior Feature Balcny(s) Patio(s) Dck(s), Fenced Yard
Parking Features Add. Parking Avail., Garage; Double
Garage Spaces 2.0
Amenities Available None
View Y/N Yes
View Serpentine River Valley
Roof Type Asphalt
Lot Frontage 64.0
Total Parking Spaces 4
Building
Story 3
Sewer City/Municipal
Water City/Municipal
Structure Type Frame - Wood
Others
Tax ID 015-009-149
Ownership Freehold NonStrata
Energy Description Electric,Natural Gas
Read Less
Want to know what your home might be worth? Contact us for a FREE valuation!

Our team is ready to help you sell your home for the highest possible price ASAP

Bought with RE/MAX Treeland Realty






