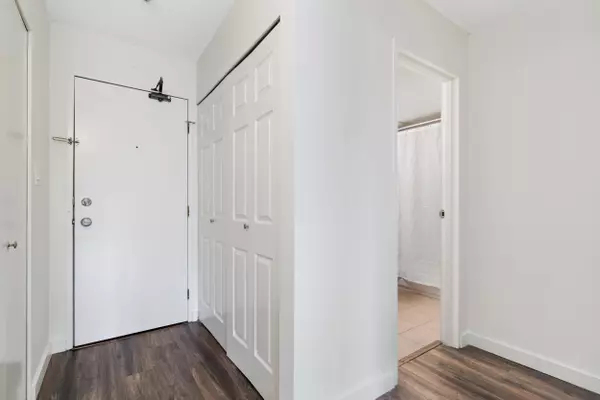$370,000
$372,000
0.5%For more information regarding the value of a property, please contact us for a free consultation.
5224 204 ST #312 Langley, BC V3A 1Z1
1 Bed
1 Bath
660 SqFt
Key Details
Sold Price $370,000
Property Type Condo
Sub Type Apartment/Condo
Listing Status Sold
Purchase Type For Sale
Square Footage 660 sqft
Price per Sqft $560
Subdivision Langley City
MLS Listing ID R2920360
Sold Date 09/20/24
Style Upper Unit
Bedrooms 1
Full Baths 1
Maintenance Fees $363
Abv Grd Liv Area 660
Total Fin. Sqft 660
Year Built 1982
Tax Year 2024
Property Description
Explore South Wynde Court''s TOP-FLOOR unit, 1 bed + DEN and 1 bath with a bright and warm setting. Fresh paint, a new ceiling fan, updated kitchen faucet, and newer flooring, fridge, and stove enhance this inviting space. The versatile 7'' x 5'' room is perfect as a den, workspace or extra storage. Enjoy your private patio and the well-maintained complex with a new roof (2022), new painted unit doors with sleek modern unit numbers. Located on a quiet, no-through road, backing onto Portage Park with a playground and yet walking distance to many amenities, parks, trails, schools, and the future Skytrain station just two blocks away. This pet-friendly, no age-restriction complex includes hot water in the strata fees. Plenty street parking. Don't miss this opportunity—schedule your viewing today
Location
Province BC
Community Langley City
Area Langley
Building/Complex Name South Wynde Court
Zoning RM2
Rooms
Basement None
Kitchen 1
Separate Den/Office Y
Interior
Interior Features Dishwasher, Drapes/Window Coverings, Range Top, Refrigerator, Stove
Heating Baseboard
Heat Source Baseboard
Exterior
Exterior Feature Balcony(s)
Parking Features Garage Underbuilding, Visitor Parking
Garage Spaces 1.0
Amenities Available Elevator, Shared Laundry
View Y/N No
Roof Type Tar & Gravel
Total Parking Spaces 1
Building
Story 1
Sewer City/Municipal
Water City/Municipal
Locker No
Unit Floor 312
Structure Type Frame - Wood
Others
Restrictions Pets Allowed w/Rest.,Rentals Allowed
Tax ID 001-409-433
Ownership Freehold Strata
Energy Description Baseboard
Pets Allowed 2
Read Less
Want to know what your home might be worth? Contact us for a FREE valuation!

Our team is ready to help you sell your home for the highest possible price ASAP

Bought with Sutton Group-West Coast Realty






