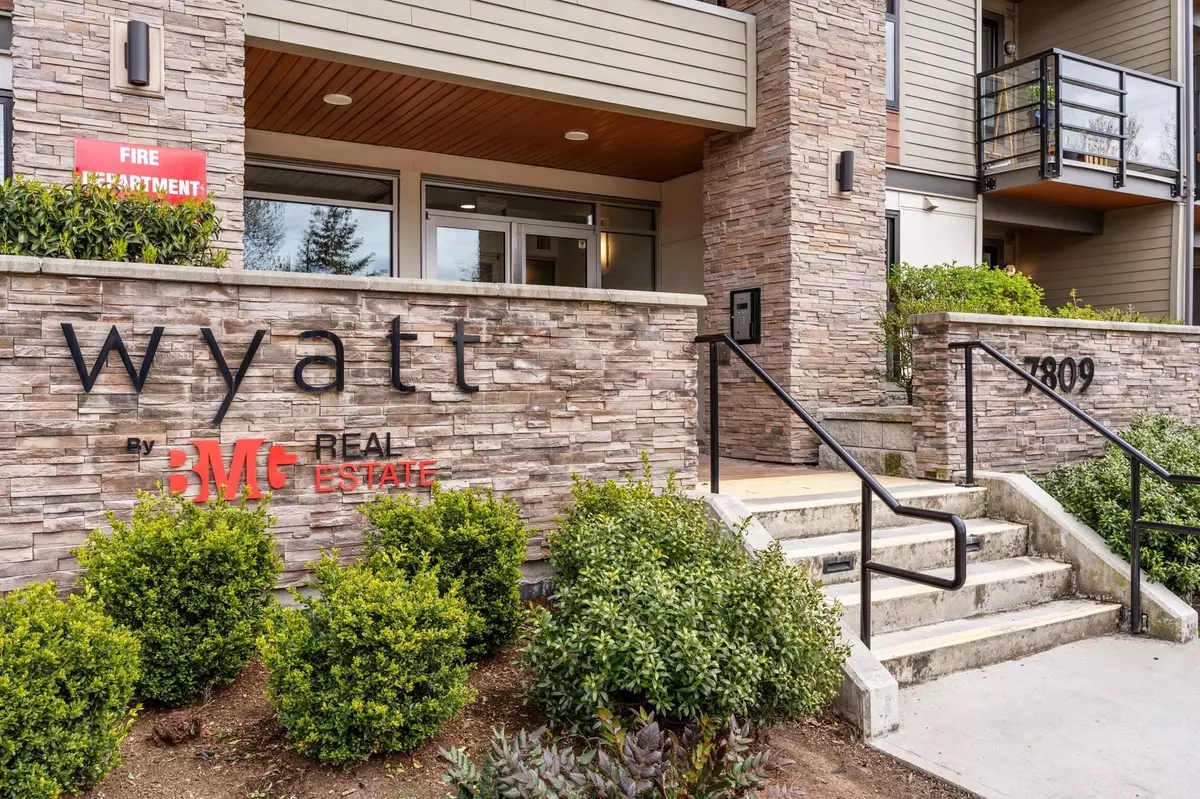$680,000
$689,800
1.4%For more information regarding the value of a property, please contact us for a free consultation.
7809 209 ST #406 Langley, BC V2Y 3N6
2 Beds
2 Baths
913 SqFt
Key Details
Sold Price $680,000
Property Type Condo
Sub Type Apartment/Condo
Listing Status Sold
Purchase Type For Sale
Square Footage 913 sqft
Price per Sqft $744
Subdivision Willoughby Heights
MLS Listing ID R2871813
Sold Date 05/28/24
Style Corner Unit,Upper Unit
Bedrooms 2
Full Baths 2
Maintenance Fees $361
Abv Grd Liv Area 913
Total Fin. Sqft 913
Year Built 2021
Annual Tax Amount $3,214
Tax Year 2023
Property Description
WELCOME TO THE WYATT! Feat. a 2 BED/FLEX + 2 BATH and 2 side-by-side parking spaces! The white soft-close cabinets paired with upgraded black fixtures and hardware in the kitchen, are highlighted by pendant lighting, quartz c/t & s/s appliances. The space is flooded with TONS of NATURAL light from the abundance of oversized windows, maximizing brightness all day and providing UNOBSTRUCTED views of the courtyard without peering into other buildings. Upgrades incl. a built-in desk in the flex space, perfect for a home office or study area. Located within MINUTES of all levels of school. Comes w/ 2 storage lockers. Willoughby Town Centre, with its array of restaurants, grocery stores, and other essential amenities, is just a stone''s throw away, making this home the epitome of ideal living!
Location
Province BC
Community Willoughby Heights
Area Langley
Building/Complex Name WYATT
Zoning MULTI
Rooms
Basement None
Kitchen 1
Separate Den/Office N
Interior
Interior Features ClthWsh/Dryr/Frdg/Stve/DW
Heating Electric
Heat Source Electric
Exterior
Exterior Feature Balcony(s)
Parking Features Garage; Underground
Garage Spaces 2.0
Amenities Available Club House, Elevator, In Suite Laundry, Storage
View Y/N Yes
View Courtyard
Roof Type Asphalt
Total Parking Spaces 2
Building
Story 1
Sewer City/Municipal
Water City/Municipal
Locker Yes
Unit Floor 406
Structure Type Frame - Wood
Others
Restrictions Pets Allowed w/Rest.,Rentals Allowed
Tax ID 031-376-614
Ownership Freehold Strata
Energy Description Electric
Pets Allowed 2
Read Less
Want to know what your home might be worth? Contact us for a FREE valuation!

Our team is ready to help you sell your home for the highest possible price ASAP

Bought with Stonehaus Realty Corp.






