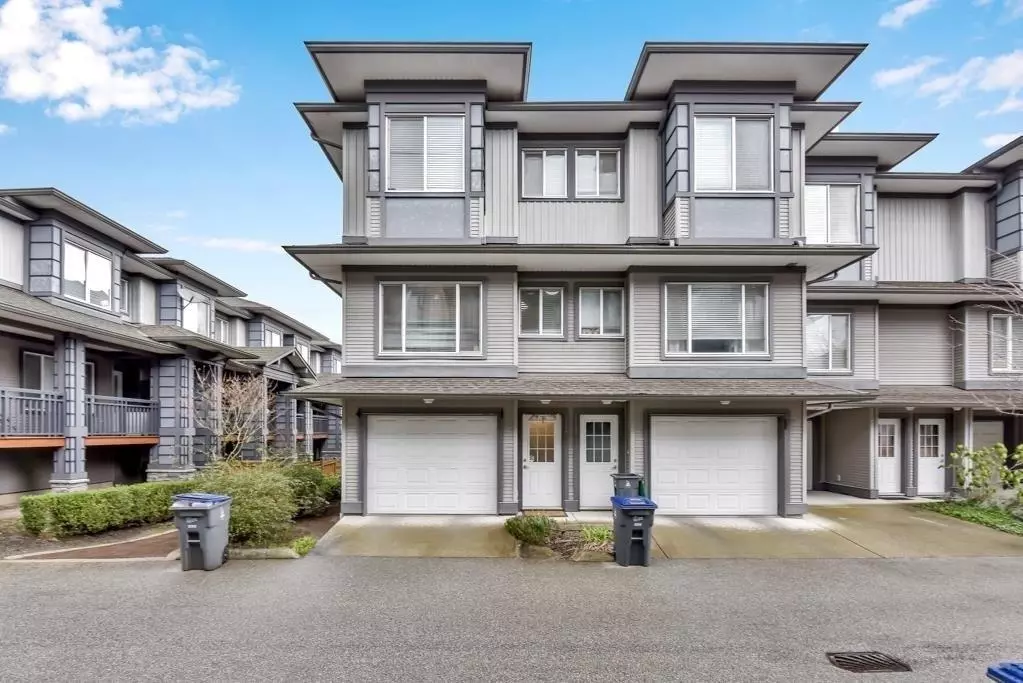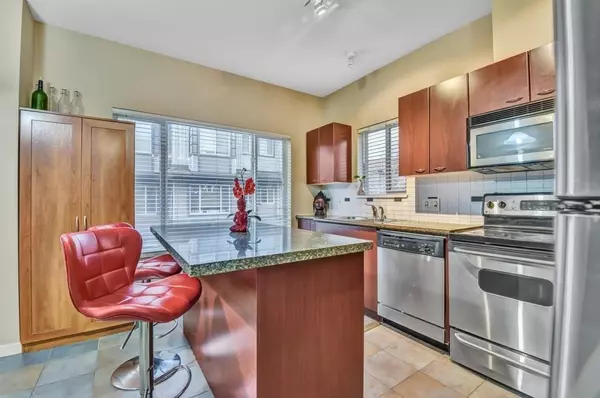$765,000
$775,000
1.3%For more information regarding the value of a property, please contact us for a free consultation.
18701 66 AVE #112 Surrey, BC V3S 4P3
3 Beds
2 Baths
1,449 SqFt
Key Details
Sold Price $765,000
Property Type Townhouse
Sub Type Townhouse
Listing Status Sold
Purchase Type For Sale
Square Footage 1,449 sqft
Price per Sqft $527
Subdivision Cloverdale Bc
MLS Listing ID R2833167
Sold Date 01/12/24
Style 3 Storey,Corner Unit
Bedrooms 3
Full Baths 2
Maintenance Fees $382
Abv Grd Liv Area 695
Total Fin. Sqft 1449
Year Built 2005
Annual Tax Amount $3,015
Tax Year 2023
Property Sub-Type Townhouse
Property Description
Step inside this END unit in Encore at Hillcrest you will Find Spacious Livingroom, Dining Room, Kitchen features granite counters & SS appl. 3 good size bedrooms and 2 bathrooms. Primary bed w/walk in closet. Extra side windows bring in plenty of afternoon sunshine into this space. Double tandom garage/plenty of extra room for storage. Good size YARD getting west exposure. Well maintained, quiet & family friendly complex. Everything you need is at your fingertips. Both levels of Schools nearby. Incl. Salish Secondary French Immersion. Close to shops, restaurants, banks, Doctors, Dentists, Transit, Parks & so much more. all within walking distance Open house Sat January 6th 2-4 PM . Must see this one!!!
Location
Province BC
Community Cloverdale Bc
Area Cloverdale
Building/Complex Name ENCORE AT HILLCREST
Zoning RM30
Rooms
Other Rooms Dining Room
Basement Unfinished
Kitchen 1
Separate Den/Office N
Interior
Interior Features ClthWsh/Dryr/Frdg/Stve/DW
Heating Baseboard, Electric
Fireplaces Number 1
Fireplaces Type Electric
Heat Source Baseboard, Electric
Exterior
Exterior Feature Patio(s) & Deck(s), Sundeck(s)
Parking Features Grge/Double Tandem, Visitor Parking
Amenities Available Club House, In Suite Laundry
Roof Type Asphalt
Building
Story 3
Sewer City/Municipal
Water City/Municipal
Unit Floor 112
Structure Type Frame - Wood
Others
Restrictions Pets Allowed w/Rest.,Rentals Allowed
Tax ID 026-487-004
Ownership Freehold Strata
Energy Description Baseboard,Electric
Pets Allowed 2
Read Less
Want to know what your home might be worth? Contact us for a FREE valuation!

Our team is ready to help you sell your home for the highest possible price ASAP

Bought with eXp Realty (Branch)






