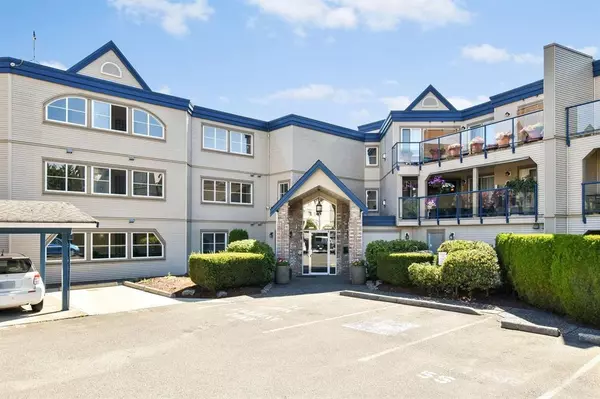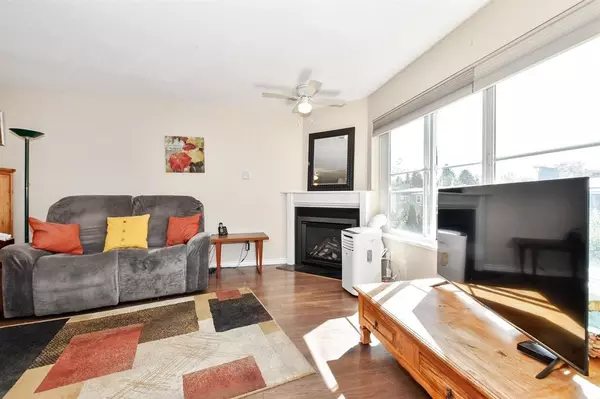$370,000
$379,000
2.4%For more information regarding the value of a property, please contact us for a free consultation.
45504 MCINTOSH DR #210 Chilliwack, BC V2P 7Y8
1 Bed
2 Baths
941 SqFt
Key Details
Sold Price $370,000
Property Type Condo
Sub Type Apartment/Condo
Listing Status Sold
Purchase Type For Sale
Square Footage 941 sqft
Price per Sqft $393
Subdivision Chilliwack Proper South
MLS Listing ID R2825754
Sold Date 01/13/24
Style Inside Unit,Upper Unit
Bedrooms 1
Full Baths 2
Maintenance Fees $360
Abv Grd Liv Area 941
Total Fin. Sqft 941
Year Built 1994
Annual Tax Amount $1,493
Tax Year 2023
Property Description
A Cozy - Safe - Spacious & Friendly Neighbourhood Home ... Walnut Laminate throughout with Tile in the Kitchen and the Baths ... Very Bright throughout the Day with a Relaxing and Wind Protected Balcony ... Master Primary Bedroom is Oversized with 2 Mirrored His & Hers Closets and an En Suite ... the Second regular size Bedroom with full Closet (11''1" X 8''11") / or a Flex Room / or or a Den has 2 Entrances - one with Sun Shine French Doors ... the Kitchen has a Pass-Through to the Dining Room ... 1 Covered Parking Space (#50) with Lots of Visitor Parking available on the Property and the Street ... Close to Shopping and Amenities ... Accepted OFFER received - Rescission Date 01-17-2024 - Subject Removal Date 01-19-2024 ...
Location
Province BC
Community Chilliwack Proper South
Area Chilliwack
Building/Complex Name VISTA VIEW
Zoning R5
Rooms
Basement None
Kitchen 1
Separate Den/Office N
Interior
Interior Features ClthWsh/Dryr/Frdg/Stve/DW, Disposal - Waste, Drapes/Window Coverings, Fireplace Insert, Intercom, Microwave, Smoke Alarm, Windows - Thermo
Heating Baseboard, Electric
Fireplaces Number 1
Fireplaces Type Gas - Natural
Heat Source Baseboard, Electric
Exterior
Exterior Feature Balcony(s)
Parking Features Carport; Single, DetachedGrge/Carport, Visitor Parking
Garage Spaces 1.0
Amenities Available Storage
View Y/N No
Roof Type Tar & Gravel,Torch-On
Total Parking Spaces 1
Building
Faces East
Story 1
Sewer City/Municipal
Water City/Municipal, Community
Locker Yes
Unit Floor 210
Structure Type Frame - Wood
Others
Restrictions Pets Allowed w/Rest.
Tax ID 018-331-190
Ownership Freehold Strata
Energy Description Baseboard,Electric
Pets Allowed 1
Read Less
Want to know what your home might be worth? Contact us for a FREE valuation!

Our team is ready to help you sell your home for the highest possible price ASAP

Bought with RE/MAX City Realty






