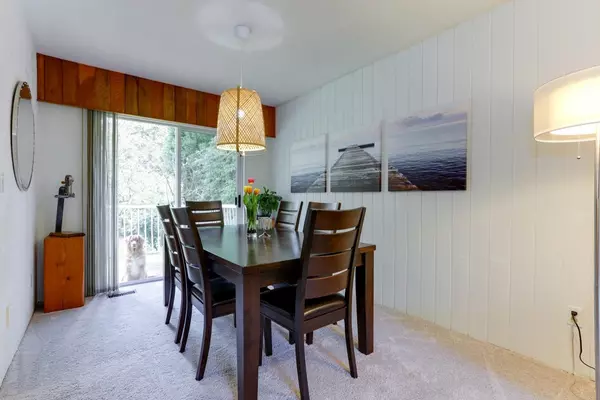$1,545,000
$1,599,000
3.4%For more information regarding the value of a property, please contact us for a free consultation.
1814 127A ST Surrey, BC V4A 5H6
4 Beds
3 Baths
2,244 SqFt
Key Details
Sold Price $1,545,000
Property Type Single Family Home
Sub Type House/Single Family
Listing Status Sold
Purchase Type For Sale
Square Footage 2,244 sqft
Price per Sqft $688
Subdivision Crescent Bch Ocean Pk.
MLS Listing ID R2831481
Sold Date 12/18/23
Style 1 1/2 Storey,Basement Entry
Bedrooms 4
Full Baths 2
Half Baths 1
Abv Grd Liv Area 1,156
Total Fin. Sqft 2244
Year Built 1975
Annual Tax Amount $5,324
Tax Year 2023
Lot Size 8,063 Sqft
Acres 0.19
Property Description
Welcome to OCEAN PARK! One of the MOST desirable neighborhoods to LIVE IN. This HOME features close to 2000 square feet of LIVING area, great FLOORPLAN, 4 bedrooms. 3 bathrooms, 2 single car garages (1 attached, 1 detached) HUGE 8063 foot LOT with Back Lane, Loads of POTENTIAL with the basement, tastefully RENOVATED throughout, short walk to the BEACH, library, SHOPPING and other AMENITIES. School catchments are Ocean Cliff Elementary, Ecole Laronde Elementary (French Immersion) Elgin Secondary (French Immersion). This HOME is a true JEM. Call TODAY for your PRIVATE viewing. (Total Size of 2,244 square feet, includes 326 square feet of the attached garage).
Location
Province BC
Community Crescent Bch Ocean Pk.
Area South Surrey White Rock
Zoning RF
Rooms
Other Rooms Patio
Basement Full
Kitchen 1
Separate Den/Office N
Interior
Interior Features ClthWsh/Dryr/Frdg/Stve/DW
Heating Forced Air, Natural Gas
Fireplaces Number 2
Fireplaces Type Wood
Heat Source Forced Air, Natural Gas
Exterior
Exterior Feature Balcny(s) Patio(s) Dck(s)
Parking Features Garage; Single
Garage Spaces 2.0
Amenities Available In Suite Laundry
Roof Type Asphalt
Lot Frontage 60.0
Lot Depth 134.55
Total Parking Spaces 4
Building
Story 2
Sewer City/Municipal
Water City/Municipal
Structure Type Frame - Wood
Others
Tax ID 007-597-614
Ownership Freehold NonStrata
Energy Description Forced Air,Natural Gas
Read Less
Want to know what your home might be worth? Contact us for a FREE valuation!

Our team is ready to help you sell your home for the highest possible price ASAP

Bought with Royal LePage Fairstone Realty.






