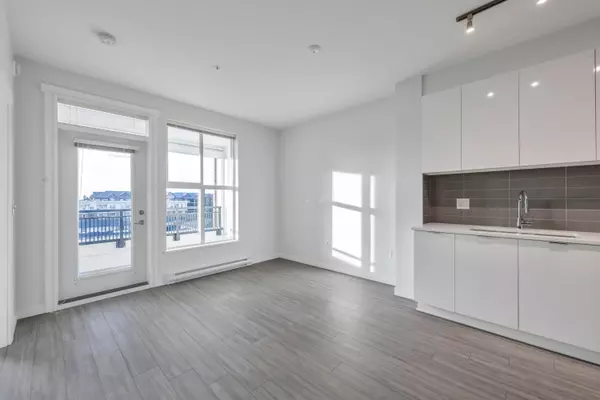$490,000
$499,900
2.0%For more information regarding the value of a property, please contact us for a free consultation.
8150 207 ST ST #C501 Langley, BC V2Y 4J4
1 Bed
1 Bath
586 SqFt
Key Details
Sold Price $490,000
Property Type Condo
Sub Type Apartment/Condo
Listing Status Sold
Purchase Type For Sale
Square Footage 586 sqft
Price per Sqft $836
Subdivision Willoughby Heights
MLS Listing ID R2831249
Sold Date 12/09/23
Style Inside Unit,Upper Unit
Bedrooms 1
Full Baths 1
Maintenance Fees $282
Abv Grd Liv Area 586
Total Fin. Sqft 586
Rental Info 100
Year Built 2021
Annual Tax Amount $2,634
Tax Year 2023
Property Description
SEE VIRTUAL TOUR! Resort style living awaits you here at Union Park, a Polygon built development. This 1 bed, 1 bath, west facing unit, is perched on the 5th floor giving you stunning views of the courtyard. The unit comes complete with stainless steel appliances, Quartz counters, gas stove, modern and tasteful colour palettes, a covered balcony perfect for year round use AND 2 parking! Some amenities include an open field, outdoor covered seating space, pool, hot tub, indoor multi purpose court, gym (cancel your membership), movie theatre, playground, and a garden! With all of this, you'll never want to leave! Close to schools, parks, shopping & Hwy 1. Come and see this very walkable community for yourself!
Location
Province BC
Community Willoughby Heights
Area Langley
Zoning CD-123
Rooms
Basement None
Kitchen 1
Separate Den/Office N
Interior
Interior Features ClthWsh/Dryr/Frdg/Stve/DW
Heating Baseboard, Electric
Fireplaces Type None
Heat Source Baseboard, Electric
Exterior
Exterior Feature Balcony(s)
Parking Features Garage Underbuilding, Visitor Parking
Garage Spaces 2.0
Amenities Available Club House, Elevator, Exercise Centre, Garden, Guest Suite, In Suite Laundry, Playground, Pool; Outdoor, Recreation Center, Swirlpool/Hot Tub
View Y/N Yes
View Courtyard
Roof Type Asphalt,Fibreglass
Total Parking Spaces 2
Building
Faces West
Story 1
Sewer City/Municipal
Water City/Municipal
Locker Yes
Structure Type Frame - Wood
Others
Restrictions Pets Allowed w/Rest.,Rentals Allowed,Rentals Allwd w/Restrctns
Tax ID 031-556-922
Ownership Freehold Strata
Energy Description Baseboard,Electric
Pets Allowed 2
Read Less
Want to know what your home might be worth? Contact us for a FREE valuation!

Our team is ready to help you sell your home for the highest possible price ASAP

Bought with Stonehaus Realty Corp.






