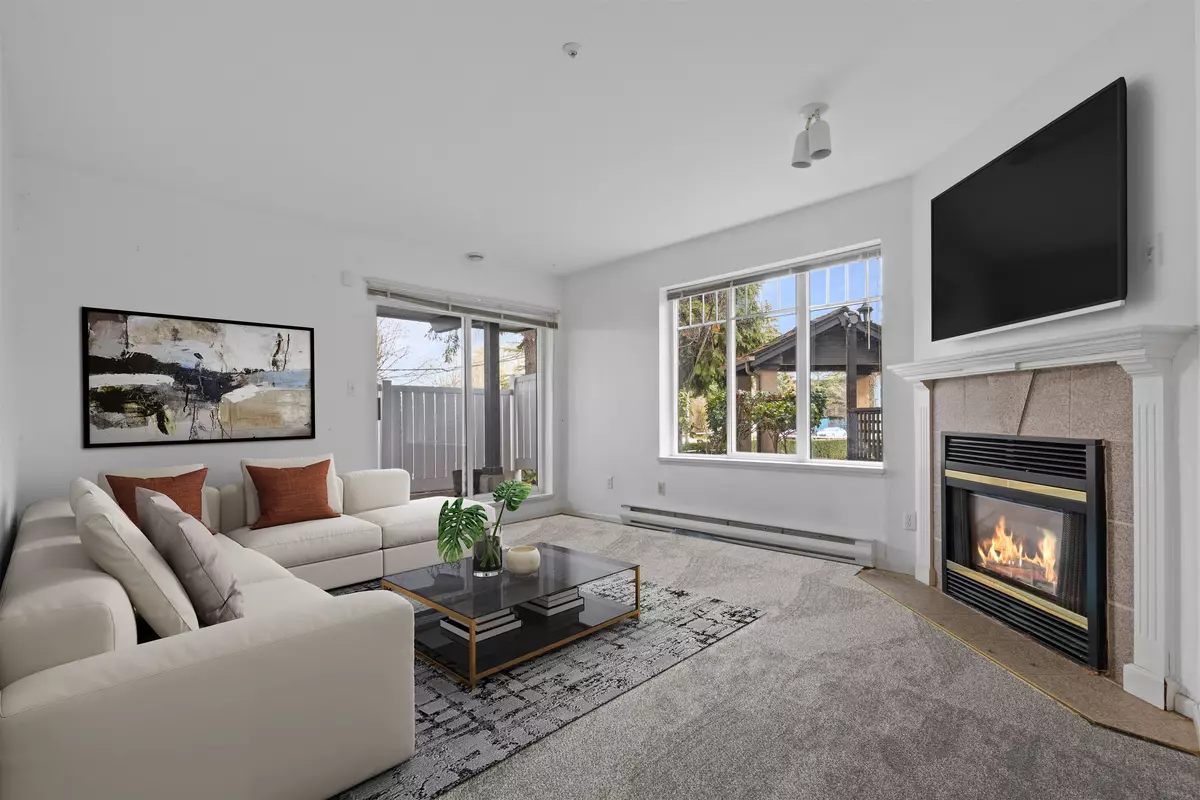$465,000
$449,000
3.6%For more information regarding the value of a property, please contact us for a free consultation.
20288 54 AVE #101 Langley, BC V3A 3W3
2 Beds
2 Baths
1,075 SqFt
Key Details
Sold Price $465,000
Property Type Condo
Sub Type Apartment/Condo
Listing Status Sold
Purchase Type For Sale
Square Footage 1,075 sqft
Price per Sqft $432
Subdivision Langley City
MLS Listing ID R2835828
Sold Date 12/07/23
Style Corner Unit,End Unit
Bedrooms 2
Full Baths 2
Maintenance Fees $434
Abv Grd Liv Area 1,075
Total Fin. Sqft 1075
Year Built 1994
Annual Tax Amount $2,345
Tax Year 2023
Property Description
ATTENTION RENOVATORS: This unit, a canvas awaiting your creative touch, is a renovator''s dream. Bring your ideas to life and personalize this space to match your unique taste and lifestyle. This ground-floor, mobility-friendly accessible unit which boasts a spacious and bright dining room and living room that seamlessly open onto a charming balcony maximizing the over 1000 square feet. With 2 full bath and a seperate laundry room, The potential is as boundless as your imagination as you transform this property into a bespoke haven that reflects your vision of the perfect home.Cavalier Court is not just a residence; it''s an opportunity to invest in a lifestyle characterized by accessibility, convenience, and the promise of future growth.
Location
Province BC
Community Langley City
Area Langley
Building/Complex Name Cavalier Court
Zoning RES
Rooms
Other Rooms Walk-In Closet
Basement None
Kitchen 1
Separate Den/Office N
Interior
Interior Features ClthWsh/Dryr/Frdg/Stve/DW, Dishwasher, Disposal - Waste, Drapes/Window Coverings
Heating Baseboard, Electric, Natural Gas
Fireplaces Number 1
Fireplaces Type Gas - Natural
Heat Source Baseboard, Electric, Natural Gas
Exterior
Exterior Feature Balcny(s) Patio(s) Dck(s), Patio(s) & Deck(s)
Parking Features Garage Underbuilding, Garage; Underground
Garage Spaces 1.0
Amenities Available Elevator, Independent living, Storage
View Y/N No
Roof Type Asphalt
Total Parking Spaces 1
Building
Story 1
Sewer City/Municipal
Water City/Municipal
Locker Yes
Unit Floor 101
Structure Type Frame - Wood
Others
Restrictions Pets Allowed w/Rest.,Rentals Allwd w/Restrctns
Tax ID 018-739-121
Ownership Freehold Strata
Energy Description Baseboard,Electric,Natural Gas
Pets Allowed 1
Read Less
Want to know what your home might be worth? Contact us for a FREE valuation!

Our team is ready to help you sell your home for the highest possible price ASAP

Bought with Keller Williams Ocean Realty






