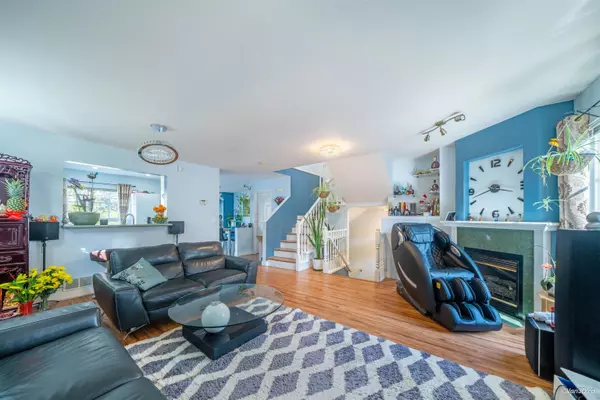$845,000
$799,900
5.6%For more information regarding the value of a property, please contact us for a free consultation.
9118 149 ST #501 Surrey, BC V3R 3Z6
3 Beds
3 Baths
1,894 SqFt
Key Details
Sold Price $845,000
Property Type Single Family Home
Sub Type Other
Listing Status Sold
Purchase Type For Sale
Square Footage 1,894 sqft
Price per Sqft $446
Subdivision Bear Creek Green Timbers
MLS Listing ID R2820840
Sold Date 10/09/23
Style 3 Storey
Bedrooms 3
Full Baths 2
Half Baths 1
Maintenance Fees $390
Abv Grd Liv Area 809
Total Fin. Sqft 1894
Year Built 1996
Annual Tax Amount $3,172
Tax Year 2023
Property Description
Welcome to this Prime, Bright and Spacious Corner 3 bedroom and 2.5 bath Townhouse with a feeling of a detached home in Wildwood Glen, by Bear Creek neighborhood. This home features tastefully updated wall paint, modern lighting fixtures, laminate flooring and baseboards. Spacious living room along with well laid out kitchen, dining & powder on main. Upstairs offers large Master bedroom w/full ensuite, plus 2 good size bedrooms & laundry. D/Stairs contains a flexible rec room w/ another room roughed which can be 4th additional bedroom. SxS double garage. Private fenced/hedged yard. Double side-by-side garage and absolutely a special unit in the complex with a fully fenced yard and a patio on the main floor.Centrally located, just off to Fraser Hwy and close to transit, community centre,
Location
Province BC
Community Bear Creek Green Timbers
Area Surrey
Zoning RM-15
Rooms
Other Rooms Walk-In Closet
Basement Full
Kitchen 1
Separate Den/Office N
Interior
Interior Features ClthWsh/Dryr/Frdg/Stve/DW, Drapes/Window Coverings, Garage Door Opener
Heating Baseboard, Forced Air, Natural Gas
Fireplaces Number 1
Fireplaces Type Gas - Natural
Heat Source Baseboard, Forced Air, Natural Gas
Exterior
Exterior Feature Balcony(s)
Parking Features Add. Parking Avail., Garage; Double
Garage Spaces 2.0
Amenities Available Club House, Exercise Centre, In Suite Laundry
Roof Type Asphalt
Total Parking Spaces 2
Building
Story 3
Sewer City/Municipal
Water City/Municipal
Unit Floor 501
Structure Type Frame - Wood
Others
Restrictions Pets Allowed w/Rest.,Rentals Allowed
Tax ID 023-522-810
Ownership Freehold Strata
Energy Description Baseboard,Forced Air,Natural Gas
Read Less
Want to know what your home might be worth? Contact us for a FREE valuation!

Our team is ready to help you sell your home for the highest possible price ASAP

Bought with eXp Realty






