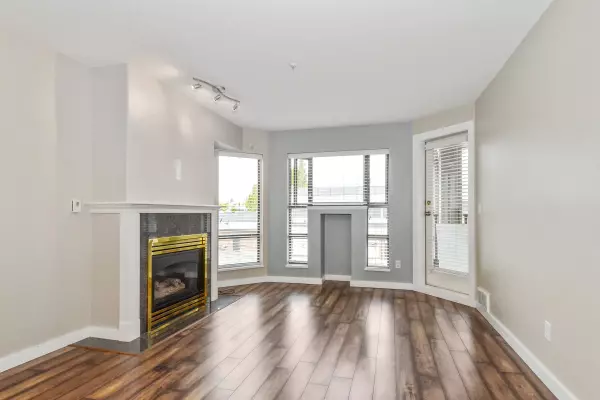$525,000
$569,900
7.9%For more information regarding the value of a property, please contact us for a free consultation.
15241 18 AVE #306 Surrey, BC V4A 1W9
2 Beds
2 Baths
995 SqFt
Key Details
Sold Price $525,000
Property Type Condo
Sub Type Apartment/Condo
Listing Status Sold
Purchase Type For Sale
Square Footage 995 sqft
Price per Sqft $527
Subdivision King George Corridor
MLS Listing ID R2789619
Sold Date 10/11/23
Style Inside Unit,Upper Unit
Bedrooms 2
Full Baths 2
Maintenance Fees $449
Abv Grd Liv Area 995
Total Fin. Sqft 995
Rental Info 100
Year Built 1995
Annual Tax Amount $1,830
Tax Year 2022
Property Description
Looking for a sound investment in a well-maintained building with a proactive strata? Welcome to Cranberry Lane! This spacious 2-bedroom, 2-bathroom unit features updated designer paint colours and laminate flooring, a cozy gas fireplace, new blinds, and a brand new hot water tank. Located in an incredibly versatile area: Walking distance to shops, restaurants, services, parks, & schools - right on a bus route that easily connects commuters to all corners of Greater Vancouver & the Fraser Valley - and of course, just minutes away from beautiful White Rock Beach. This building has undergone substantial upgrades over the years, including refurbished elevator, new make-up air units, & more. Includes secure visitor parking, 1 parking stall, & 1 storage locker.
Location
Province BC
Community King George Corridor
Area South Surrey White Rock
Building/Complex Name Cranberry Lane
Zoning CD
Rooms
Basement None
Kitchen 1
Separate Den/Office N
Interior
Interior Features ClthWsh/Dryr/Frdg/Stve/DW, Fireplace Insert, Garage Door Opener, Smoke Alarm
Heating Baseboard, Electric
Fireplaces Number 1
Fireplaces Type Gas - Natural
Heat Source Baseboard, Electric
Exterior
Exterior Feature Balcny(s) Patio(s) Dck(s)
Parking Features Garage; Underground
Garage Spaces 1.0
Amenities Available Club House, Elevator, In Suite Laundry, Storage
View Y/N No
Roof Type Asphalt,Torch-On
Total Parking Spaces 1
Building
Faces West
Story 1
Sewer City/Municipal
Water City/Municipal
Locker Yes
Unit Floor 306
Structure Type Frame - Wood
Others
Restrictions Pets Allowed w/Rest.,Rentals Allowed
Tax ID 023-309-539
Ownership Freehold Strata
Energy Description Baseboard,Electric
Pets Allowed 2
Read Less
Want to know what your home might be worth? Contact us for a FREE valuation!

Our team is ready to help you sell your home for the highest possible price ASAP

Bought with RE/MAX Blueprint Realty






