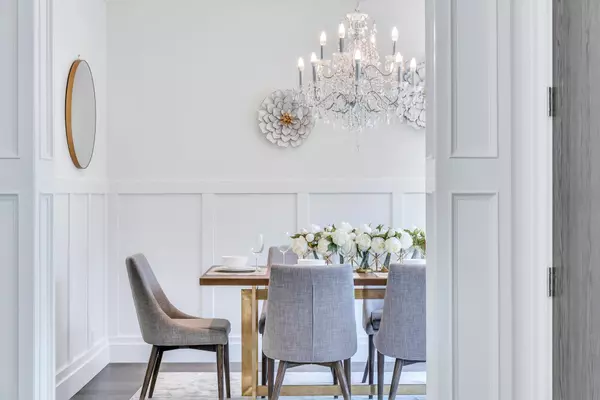$2,602,500
$2,690,000
3.3%For more information regarding the value of a property, please contact us for a free consultation.
12798 26B AVE Surrey, BC V4A 5X2
7 Beds
7 Baths
4,588 SqFt
Key Details
Sold Price $2,602,500
Property Type Single Family Home
Sub Type House/Single Family
Listing Status Sold
Purchase Type For Sale
Square Footage 4,588 sqft
Price per Sqft $567
Subdivision Crescent Bch Ocean Pk.
MLS Listing ID R2801999
Sold Date 08/03/23
Style 3 Storey
Bedrooms 7
Full Baths 5
Half Baths 2
Abv Grd Liv Area 1,796
Total Fin. Sqft 4588
Year Built 2016
Annual Tax Amount $8,067
Tax Year 2023
Lot Size 6,200 Sqft
Acres 0.14
Property Description
A rare opportunity to own a brilliantly crafted home in OCEAN PARK. This 4588 sqft, 7 Bedroom+7 Bathroom house makes it easy to live in luxury. On the main floor the gourmet kitchen features top of the line Wolf and Sub Zero appliances, touch feature sink faucet, and oversize island. The spacious main floor also features formal living, family and dining spaces as well as a PRIVATE OFFICE and second beautiful MASTER BEDROOM with ensuite. On the upper level, four spacious bedrooms include the luxurious primary suite with a walk-in closet and a huge ensuite w/spa inspired marble bath w/steam shower. Downstairs features a media room and legal 2 bedroom suite with separate entrance. Easy stroll to Ocean Park shopping and Crescent Beach. Close to Elgin Park Secondary and Crescent Park Elementary
Location
Province BC
Community Crescent Bch Ocean Pk.
Area South Surrey White Rock
Building/Complex Name CRESCENT
Zoning RF
Rooms
Other Rooms Office
Basement Fully Finished, Separate Entry
Kitchen 2
Separate Den/Office N
Interior
Interior Features Air Conditioning, ClthWsh/Dryr/Frdg/Stve/DW, Fireplace Insert, Garage Door Opener, Oven - Built In, Security System, Smoke Alarm, Sprinkler - Inground, Vacuum - Roughed In, Wet Bar
Heating Heat Pump, Natural Gas
Fireplaces Number 2
Fireplaces Type Natural Gas
Heat Source Heat Pump, Natural Gas
Exterior
Exterior Feature Fenced Yard, Patio(s) & Deck(s)
Parking Features Garage; Double
Garage Spaces 2.0
Amenities Available Air Cond./Central, Exercise Centre, Sauna/Steam Room
Roof Type Asphalt
Lot Frontage 62.0
Lot Depth 100.0
Total Parking Spaces 6
Building
Story 3
Sewer City/Municipal
Water City/Municipal
Structure Type Frame - Wood
Others
Tax ID 029-176-671
Ownership Freehold NonStrata
Energy Description Heat Pump,Natural Gas
Read Less
Want to know what your home might be worth? Contact us for a FREE valuation!

Our team is ready to help you sell your home for the highest possible price ASAP

Bought with Hugh & McKinnon Realty Ltd.






