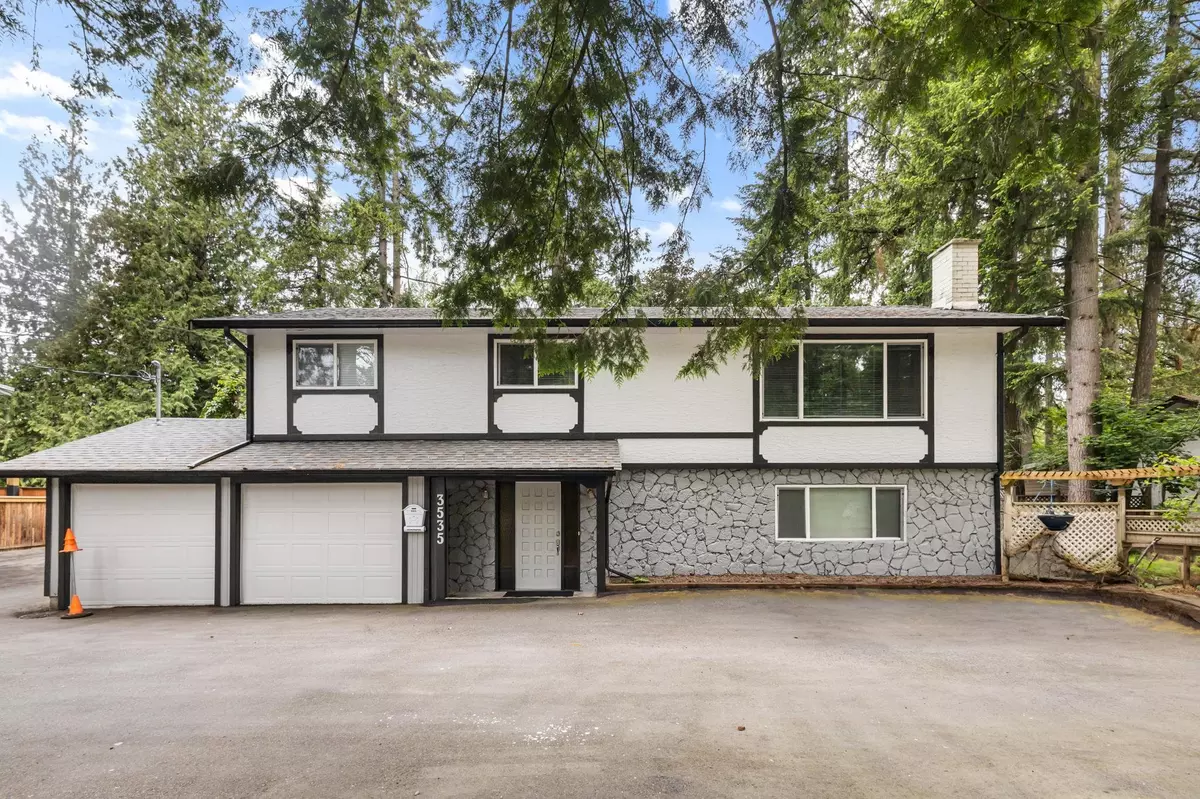$1,400,000
$1,299,000
7.8%For more information regarding the value of a property, please contact us for a free consultation.
3535 200 ST Langley, BC V3A 4W5
6 Beds
4 Baths
2,561 SqFt
Key Details
Sold Price $1,400,000
Property Type Single Family Home
Sub Type House/Single Family
Listing Status Sold
Purchase Type For Sale
Square Footage 2,561 sqft
Price per Sqft $546
Subdivision Brookswood Langley
MLS Listing ID R2788172
Sold Date 06/20/23
Style Basement Entry
Bedrooms 6
Full Baths 4
Abv Grd Liv Area 1,193
Total Fin. Sqft 2561
Year Built 1970
Annual Tax Amount $5,008
Tax Year 2022
Lot Size 0.254 Acres
Acres 0.25
Property Description
Welcome to the charming Brookswood Langley! This spacious 6 BED + 4 BATH home spans over 2,500 sqft and sits on an expansive 11,000+ sqft lot. The kitchen was recently replaced, offering a contemporary culinary haven. Updates include new flooring, a 2-year-old roof, a 1-year-old hot water tank, a 2-year-old furnace, and windows replaced 5 years ago. Conveniently located, this property grants easy access to shops and services. With 5 open parking spots in the front, there''s ample space for RVs, trailers, and all your toys. Don''t miss out on this centrally located gem.
Location
Province BC
Community Brookswood Langley
Area Langley
Zoning R-1E
Rooms
Basement Fully Finished, Separate Entry
Kitchen 2
Separate Den/Office N
Interior
Interior Features ClthWsh/Dryr/Frdg/Stve/DW, Storage Shed
Heating Forced Air
Fireplaces Number 2
Fireplaces Type Electric
Heat Source Forced Air
Exterior
Exterior Feature Sundeck(s)
Parking Features Open
Amenities Available None
Roof Type Asphalt
Lot Frontage 85.0
Lot Depth 130.0
Total Parking Spaces 5
Building
Story 2
Sewer City/Municipal
Water City/Municipal
Structure Type Frame - Wood
Others
Tax ID 008-611-572
Ownership Freehold NonStrata
Energy Description Forced Air
Read Less
Want to know what your home might be worth? Contact us for a FREE valuation!

Our team is ready to help you sell your home for the highest possible price ASAP

Bought with Sutton Group-Alliance R.E.S.






