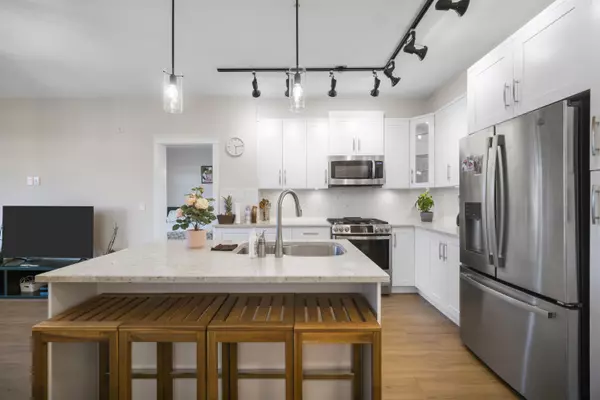$632,000
$649,900
2.8%For more information regarding the value of a property, please contact us for a free consultation.
11077 RAVINE ROAD RD #321 Surrey, BC V3T 3X5
2 Beds
2 Baths
855 SqFt
Key Details
Sold Price $632,000
Property Type Condo
Sub Type Apartment/Condo
Listing Status Sold
Purchase Type For Sale
Square Footage 855 sqft
Price per Sqft $739
Subdivision Whalley
MLS Listing ID R2783430
Sold Date 06/09/23
Style 1 Storey,Inside Unit
Bedrooms 2
Full Baths 2
Maintenance Fees $375
Abv Grd Liv Area 855
Total Fin. Sqft 855
Year Built 2022
Tax Year 2022
Property Description
Welcome to the Ledgeview. This condo offers a luxurious and convenient living experience in the heart of Surrey. This spacious 2 Bdrm & 2 Bath unit has 3 pc. ensuite in Master bedroom. WICLO. A/C rough in ready. Contemporary interior design with Luxurious features. Gourmet S/S appliances, Ice maker Fridge. Duel fuel Oven & 5 burner gas range. Quartz countertops, White Shaker Cabinets, Heated Tile floors in Baths. 2" wood blinds. Built in wall Safe. Pre wired EV charger ready. Huge 5000 sq ft. amenity room has Gym & meeting rooms. Big Rooftop Lounge has playground & garden. Strata fee includes Heat, Gas & hot water. 7 minutes walk to Skytrain Station. 2 Sundecks.
Location
Province BC
Community Whalley
Area North Surrey
Building/Complex Name LEDGEVIEW
Zoning CD
Rooms
Basement None
Kitchen 0
Separate Den/Office N
Interior
Interior Features ClthWsh/Dryr/Frdg/Stve/DW, Smoke Alarm, Sprinkler - Fire
Heating Baseboard
Heat Source Baseboard
Exterior
Exterior Feature Patio(s) & Deck(s)
Parking Features Garage; Underground, Visitor Parking
Garage Spaces 1.0
Amenities Available Club House, Elevator, Exercise Centre, Garden, In Suite Laundry, Playground
Roof Type Asphalt
Total Parking Spaces 1
Building
Story 1
Sewer City/Municipal
Water City/Municipal
Unit Floor 321
Structure Type Frame - Wood
Others
Restrictions Pets Allowed w/Rest.,Rentals Allowed
Tax ID 031-672-809
Ownership Freehold Strata
Energy Description Baseboard
Pets Allowed 2
Read Less
Want to know what your home might be worth? Contact us for a FREE valuation!

Our team is ready to help you sell your home for the highest possible price ASAP

Bought with Sutton Group-Alliance R.E.S.






