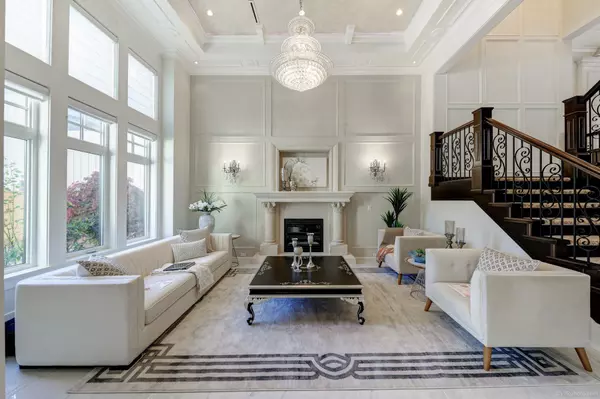$4,600,000
$4,990,000
7.8%For more information regarding the value of a property, please contact us for a free consultation.
6891 MAYFLOWER DR Richmond, BC V7C 2K1
5 Beds
7 Baths
5,413 SqFt
Key Details
Sold Price $4,600,000
Property Type Single Family Home
Sub Type House/Single Family
Listing Status Sold
Purchase Type For Sale
Square Footage 5,413 sqft
Price per Sqft $849
Subdivision Riverdale Ri
MLS Listing ID R2773421
Sold Date 01/18/24
Style 2 Storey
Bedrooms 5
Full Baths 6
Half Baths 1
Abv Grd Liv Area 3,558
Total Fin. Sqft 5413
Year Built 2016
Annual Tax Amount $14,837
Tax Year 2023
Lot Size 0.319 Acres
Acres 0.32
Property Description
Custom Built. 5400+ sqft home nestled on perfectly manicured PARK-like 14,000 sqft Lot in central Rmd''s finest neighborhood RIVERDALE. This Home blends modern luxury at its finest, a celebration of the latest technology w/ astonishing details. 2 Kitchens fit for the finest chef & wine Cellar in the Butlers pantry, equipped with top line appl - Subzero, Wolf & Miele, all imported Granites & Marbles adorn the Counters & Floors thrghout home, a full size home theater w/ Wet bar & yoga/Exercise rm w/ Steam & Sauna. Live in & Love the private Outdoor entertainment area w/ built in Wine Cooler, BBQ , etc. This is just a Glimpse into what this Mansion has to offer. To See is to Believe. Thompson Elementary & Burnett Secondary catchment. Open House: Jan 6, Sat, 2-4PM.
Location
Province BC
Community Riverdale Ri
Area Richmond
Building/Complex Name RIVERDALE
Zoning RS1/E
Rooms
Other Rooms Gym
Basement None
Kitchen 2
Separate Den/Office N
Interior
Interior Features Air Conditioning, ClthWsh/Dryr/Frdg/Stve/DW, Disposal - Waste, Drapes/Window Coverings, Heat Recov. Vent., Intercom, Security System, Vacuum - Built In, Wet Bar, Wine Cooler
Heating Radiant
Fireplaces Number 3
Fireplaces Type Electric, Natural Gas
Heat Source Radiant
Exterior
Exterior Feature Balcny(s) Patio(s) Dck(s), Fenced Yard
Parking Features Garage; Triple
Garage Spaces 3.0
View Y/N Yes
View City view
Roof Type Tile - Concrete
Lot Frontage 60.0
Lot Depth 220.0
Total Parking Spaces 7
Building
Story 2
Sewer City/Municipal
Water City/Municipal
Structure Type Frame - Wood
Others
Tax ID 005-337-445
Ownership Freehold NonStrata
Energy Description Radiant
Read Less
Want to know what your home might be worth? Contact us for a FREE valuation!

Our team is ready to help you sell your home for the highest possible price ASAP

Bought with Nu Stream Realty Inc.






