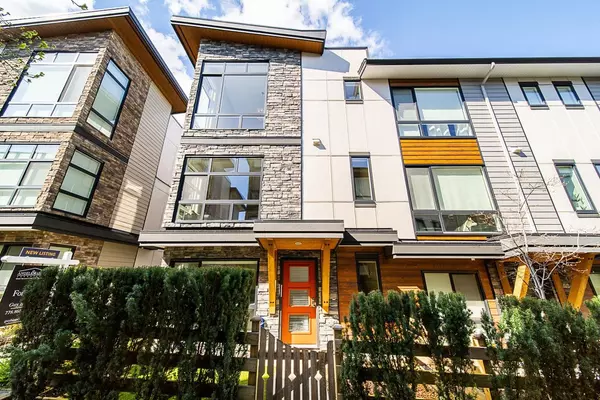$965,000
$948,800
1.7%For more information regarding the value of a property, please contact us for a free consultation.
16488 64 AVE #211 Surrey, BC V3S 6X6
3 Beds
3 Baths
1,626 SqFt
Key Details
Sold Price $965,000
Property Type Townhouse
Sub Type Townhouse
Listing Status Sold
Purchase Type For Sale
Square Footage 1,626 sqft
Price per Sqft $593
Subdivision Cloverdale Bc
MLS Listing ID R2780789
Sold Date 05/25/23
Style 3 Storey,End Unit
Bedrooms 3
Full Baths 2
Half Baths 1
Maintenance Fees $264
Abv Grd Liv Area 688
Total Fin. Sqft 1626
Year Built 2016
Annual Tax Amount $3,141
Tax Year 2022
Property Sub-Type Townhouse
Property Description
This beautiful end unit in Harvest at Bose Farm features three bedrooms, three bathrooms, and a den. Optimal location within the complex NOT facing any busy noisy streets. Smart home features include light switches, audio, thermostats throughout the house. The gourmet kitchen has a quartz waterfall island, wine/beer fridge built in, stainless steel appliances, and a built-in oven. The master bedroom boasts floor-to-ceiling windows, a spa ensuite with upgraded rain shower, and a large balcony. Additional highlights include a fenced backyard, turf grass in the front yard, custom closet organizers, tankless hot water, epoxy floor in the double side-by-side garage, EV charging with heavy-duty storage. Don''t miss this gorgeous town house!
Location
Province BC
Community Cloverdale Bc
Area Cloverdale
Building/Complex Name Heritage @ Bose Farms built by REMPEL
Zoning MFR
Rooms
Other Rooms Flex Room
Basement None
Kitchen 1
Separate Den/Office N
Interior
Interior Features ClthWsh/Dryr/Frdg/Stve/DW, Vacuum - Built In, Wine Cooler
Heating Baseboard, Electric
Fireplaces Number 1
Fireplaces Type Electric
Heat Source Baseboard, Electric
Exterior
Exterior Feature Balcony(s)
Parking Features Add. Parking Avail., Garage; Double
Garage Spaces 2.0
Amenities Available Club House, In Suite Laundry, Playground
View Y/N No
Roof Type Asphalt
Total Parking Spaces 3
Building
Faces South
Story 3
Sewer City/Municipal
Water City/Municipal
Locker No
Unit Floor 211
Structure Type Frame - Wood
Others
Restrictions Pets Allowed w/Rest.,Rentals Allowed
Tax ID 030-174-155
Ownership Freehold Strata
Energy Description Baseboard,Electric
Pets Allowed 2
Read Less
Want to know what your home might be worth? Contact us for a FREE valuation!

Our team is ready to help you sell your home for the highest possible price ASAP

Bought with Macdonald Realty (Surrey/152)






