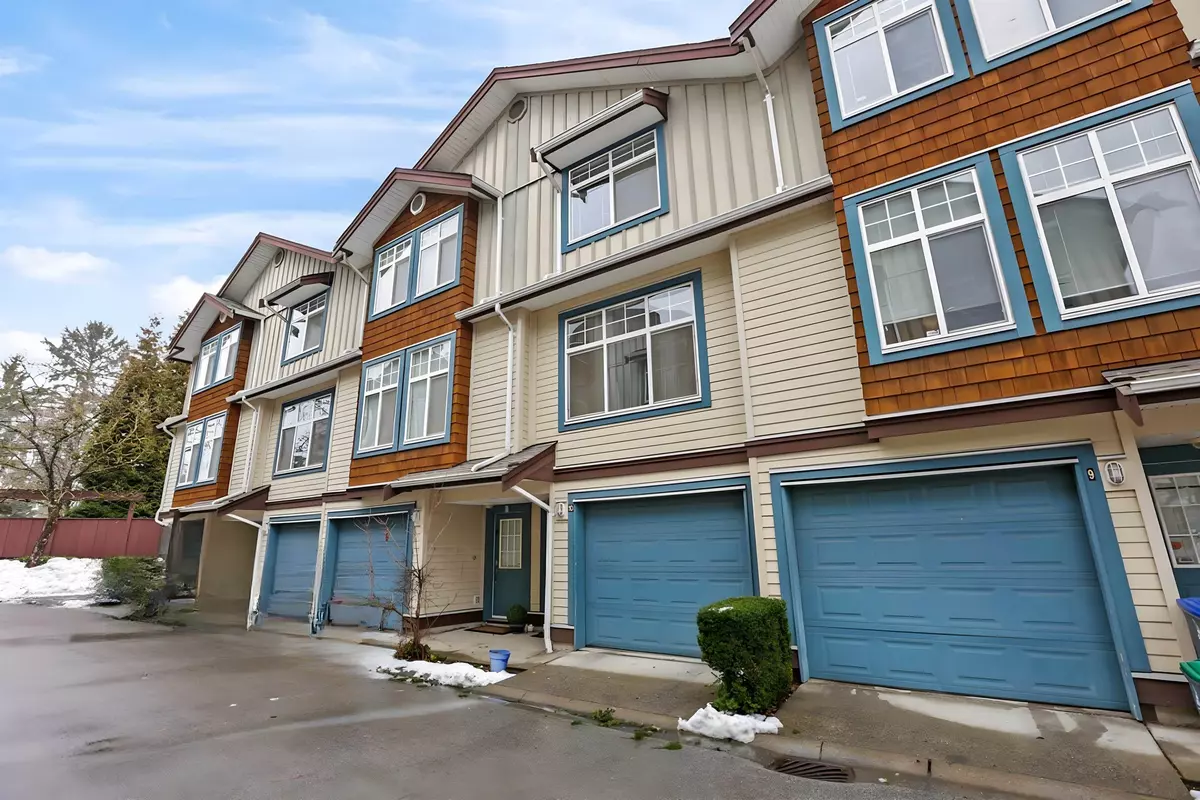$772,500
$759,999
1.6%For more information regarding the value of a property, please contact us for a free consultation.
16588 FRASER HWY #10 Surrey, BC V4N 0G5
3 Beds
2 Baths
1,500 SqFt
Key Details
Sold Price $772,500
Property Type Townhouse
Sub Type Townhouse
Listing Status Sold
Purchase Type For Sale
Square Footage 1,500 sqft
Price per Sqft $515
Subdivision Fleetwood Tynehead
MLS Listing ID R2757536
Sold Date 03/13/23
Style 3 Storey
Bedrooms 3
Full Baths 2
Maintenance Fees $368
Abv Grd Liv Area 665
Total Fin. Sqft 1500
Year Built 2006
Annual Tax Amount $2,724
Tax Year 2022
Property Description
Welcome to Castle Pines, a charming townhouse complex that offers the perfect blend of comfort, convenience, and style. This stunning unit boasts over 1500 square feet of living space, featuring 3 spacious bedrooms and 2 immaculate bathrooms. As you step inside, you''ll be greeted by a bright and airy open floor plan that''s perfect for entertaining; the living area is cozy and inviting and the modern kitchen is a chef''s dream, complete with sleek stainless-steel appliances, ample counter space, and plenty of storage. Outside, you''ll love the peaceful setting and the lush greenery that surrounds you. And with its prime location close to shopping, schools, and on a future sky train route, you''ll have easy access to everything you need. Book your appointment today!
Location
Province BC
Community Fleetwood Tynehead
Area Surrey
Building/Complex Name Castle Pines
Zoning RM30
Rooms
Other Rooms Storage
Basement Partly Finished
Kitchen 1
Separate Den/Office N
Interior
Interior Features ClthWsh/Dryr/Frdg/Stve/DW
Heating Baseboard, Electric
Fireplaces Number 1
Fireplaces Type Electric
Heat Source Baseboard, Electric
Exterior
Exterior Feature Patio(s)
Parking Features Grge/Double Tandem
Garage Spaces 2.0
Amenities Available In Suite Laundry
View Y/N No
Roof Type Asphalt
Total Parking Spaces 2
Building
Story 3
Sewer Community
Water City/Municipal
Unit Floor 10
Structure Type Concrete,Frame - Wood,Other
Others
Restrictions Pets Allowed w/Rest.
Tax ID 026-774-861
Ownership Freehold Strata
Energy Description Baseboard,Electric
Pets Allowed 2
Read Less
Want to know what your home might be worth? Contact us for a FREE valuation!

Our team is ready to help you sell your home for the highest possible price ASAP

Bought with Macdonald Realty (Delta)






