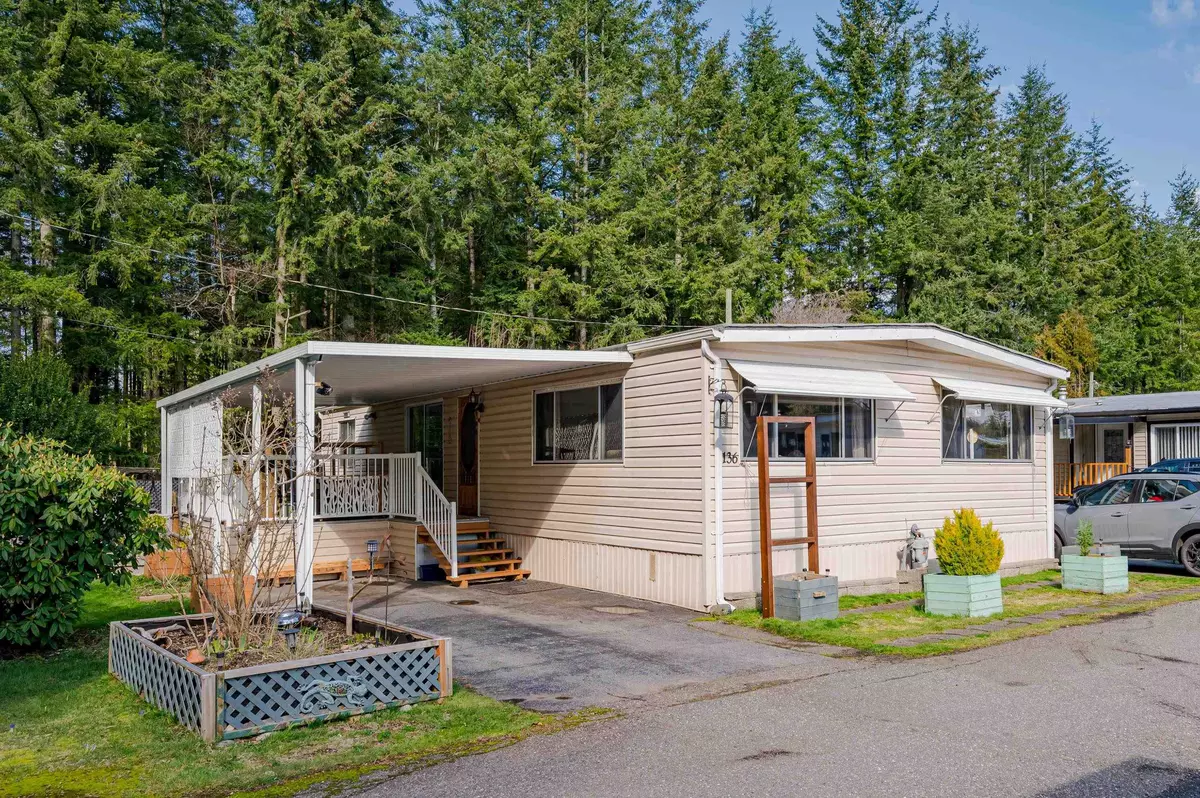$350,000
$350,000
For more information regarding the value of a property, please contact us for a free consultation.
3031 200 ST #136 Langley, BC V2Z 1N5
3 Beds
2 Baths
1,203 SqFt
Key Details
Sold Price $350,000
Property Type Manufactured Home
Sub Type Manufactured
Listing Status Sold
Purchase Type For Sale
Square Footage 1,203 sqft
Price per Sqft $290
Subdivision Brookswood Langley
MLS Listing ID R2761660
Sold Date 03/23/23
Style 1 Storey,Rancher/Bungalow
Bedrooms 3
Full Baths 2
PAD Fee $655
Abv Grd Liv Area 1,203
Total Fin. Sqft 1203
Year Built 1974
Annual Tax Amount $1,280
Tax Year 2022
Property Description
Experience community in a great location in Cedar Creek! Massive yard in a private location backing onto treed acreage at the rear of the park. Open floor plan with lots of windows! There is 1203 sq ft, 3 bdrms w/ huge primary large enough for a king sized bed. There is a 4 pc ensuite & another 3 pc main bth with 5'' step in shower. Good sized kitchen w/ dining rm & large living rm to gather for tv time. Sliders lead to the 14'' x 12'' covered deck. Large workshop/shed - 17''x10'' has power. There are two additional sheds (11''6"x 10'' & 9''6"x 6''6") plus under the home & deck storage! Parking is no problem~ two driveways/one carport= parking for 3. Abundant grapevine, apple tree, & garden beds. Great 55+ living, pet friendly, peaceful living with amenities close by! What more could you ask for?
Location
Province BC
Community Brookswood Langley
Area Langley
Building/Complex Name CEDAR CREEK ESTATES
Zoning MH-1
Rooms
Basement Crawl
Kitchen 1
Separate Den/Office N
Interior
Interior Features ClthWsh/Dryr/Frdg/Stve/DW, Storage Shed
Heating Forced Air, Natural Gas
Heat Source Forced Air, Natural Gas
Exterior
Exterior Feature Sundeck(s)
Parking Features Carport; Single, Open, Visitor Parking
Garage Spaces 1.0
Amenities Available In Suite Laundry
Roof Type Torch-On
Total Parking Spaces 3
Building
Story 1
Sewer Septic
Water Well - Drilled
Unit Floor 136
Structure Type Manufactured/Mobile
Others
Senior Community 55+
Restrictions Age Restrictions
Age Restriction 55+
Tax ID 300-005-377
Ownership Freehold NonStrata
Energy Description Forced Air,Natural Gas
Pets Allowed 2
Read Less
Want to know what your home might be worth? Contact us for a FREE valuation!

Our team is ready to help you sell your home for the highest possible price ASAP

Bought with Century 21 Creekside Realty






