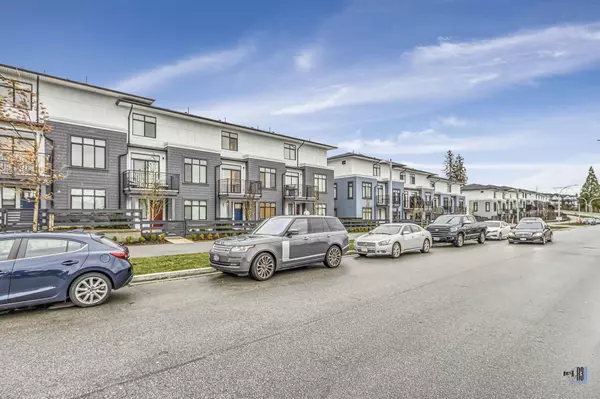$983,000
$999,888
1.7%For more information regarding the value of a property, please contact us for a free consultation.
15255 SITKA DR #89 Surrey, BC V3S 0B1
4 Beds
3 Baths
1,603 SqFt
Key Details
Sold Price $983,000
Property Type Townhouse
Sub Type Townhouse
Listing Status Sold
Purchase Type For Sale
Square Footage 1,603 sqft
Price per Sqft $613
Subdivision Fleetwood Tynehead
MLS Listing ID R2754555
Sold Date 03/07/23
Style 3 Storey
Bedrooms 4
Full Baths 3
Maintenance Fees $387
Abv Grd Liv Area 501
Total Fin. Sqft 1603
Rental Info 100
Year Built 2022
Annual Tax Amount $2,853
Tax Year 2022
Property Description
Welcome Home !! "4 BEDROOMS + DEN + 4 Parking Spaces" ...In desirable Fleetwood neighbourhood, This Bright and Spacious unit features open floor plan with practical layout. Bedroom, Den and laundry on Main. Open Concept Living, dining and kitchen with view of fountain and golf course and lots of privacy. Upstairs features 3 bedrooms including spacious Master Bedroom with ensuite bathroom. Side by side Oversize Garage can fit pickup truck plus 2 extra parking spaces in front of the garage. Upgrade includes : Custom made Closets, Shower doors, window screens. Resort style Amenity centre with Theater, Gym, Pool Table, Party Hall, Roof Top Patio and much more. In close proximity to all amenities, schools, mall, golf course and much more. Act Fast...opportunities like this don''t come often.
Location
Province BC
Community Fleetwood Tynehead
Area Surrey
Building/Complex Name Wood & Water 3
Zoning CD
Rooms
Other Rooms Dining Room
Basement None
Kitchen 1
Separate Den/Office Y
Interior
Interior Features ClthWsh/Dryr/Frdg/Stve/DW, Drapes/Window Coverings, Garage Door Opener, Microwave, Oven - Built In, Smoke Alarm
Heating Baseboard, Electric
Heat Source Baseboard, Electric
Exterior
Exterior Feature Balcony(s), Fenced Yard
Parking Features Add. Parking Avail., Garage; Double, Visitor Parking
Garage Spaces 2.0
Amenities Available Club House, Exercise Centre, Garden, In Suite Laundry, Recreation Center
View Y/N Yes
View Golf Course and Water Fountain
Roof Type Asphalt
Total Parking Spaces 4
Building
Story 3
Sewer City/Municipal
Water City/Municipal
Unit Floor 89
Structure Type Frame - Wood
Others
Restrictions Pets Allowed w/Rest.,Rentals Allowed
Tax ID 031-602-681
Ownership Freehold Strata
Energy Description Baseboard,Electric
Pets Allowed 2
Read Less
Want to know what your home might be worth? Contact us for a FREE valuation!

Our team is ready to help you sell your home for the highest possible price ASAP

Bought with eXp Realty






