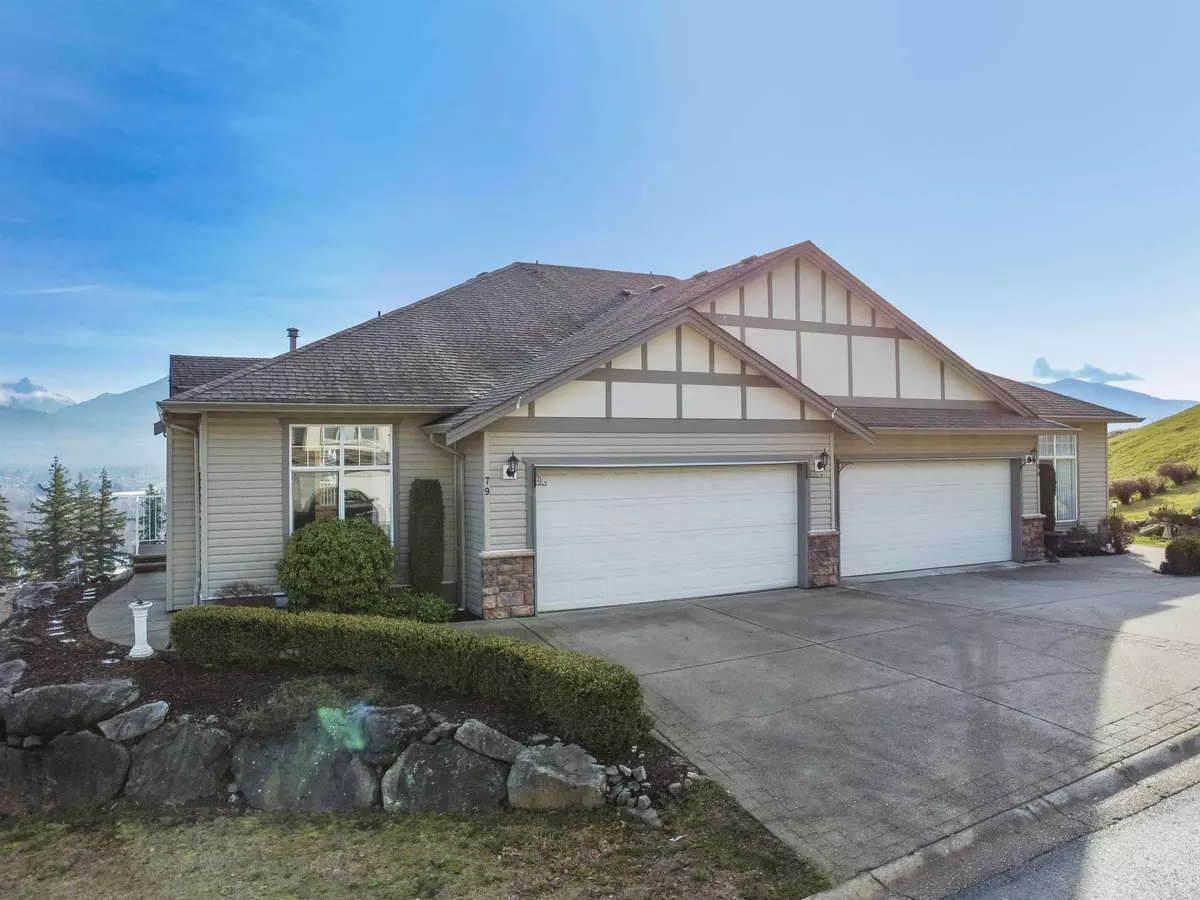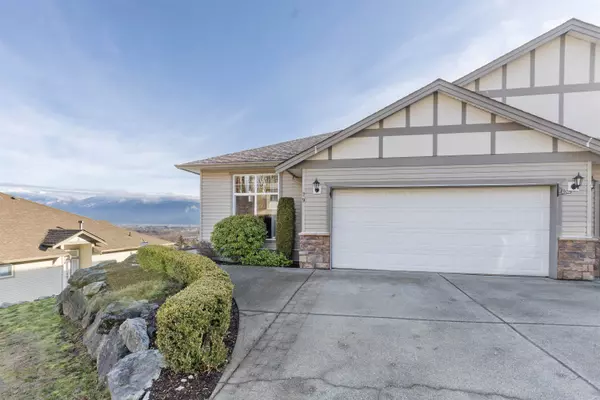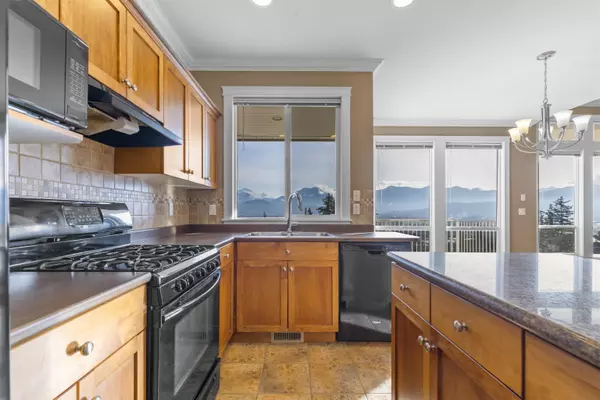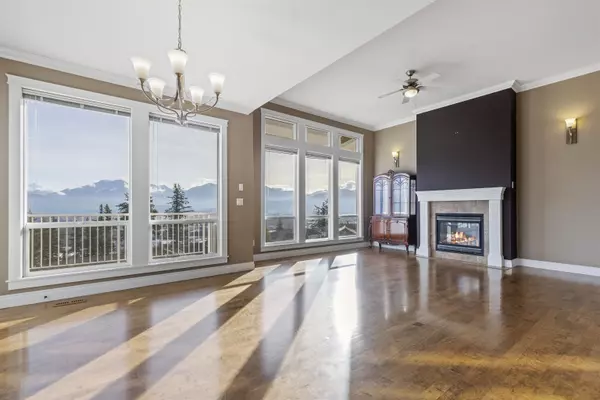$750,000
$750,000
For more information regarding the value of a property, please contact us for a free consultation.
8590 SUNRISE DR #79 Chilliwack, BC V2R 3Z4
2 Beds
3 Baths
2,496 SqFt
Key Details
Sold Price $750,000
Property Type Townhouse
Sub Type Townhouse
Listing Status Sold
Purchase Type For Sale
Square Footage 2,496 sqft
Price per Sqft $300
Subdivision Chilliwack Mountain
MLS Listing ID R2748011
Sold Date 03/04/23
Style End Unit,Rancher/Bungalow w/Bsmt.
Bedrooms 2
Full Baths 2
Half Baths 1
Maintenance Fees $393
Abv Grd Liv Area 1,255
Total Fin. Sqft 2164
Year Built 2006
Annual Tax Amount $2,759
Tax Year 2022
Property Description
Come get swept away by the 180 degree vistas at your Chilliwack Mountain rancher townhouse with main floor entry. Once you experience the morning light pouring into the open living areas through the wall to wall, east facing windows, you're not going to want to leave. You'll find a spacious living room with hardwood floors and a gas fireplace, all completely open to your kitchen and dining areas. With your master bedroom, ensuite, walk-in closet, and laundry also located on the main floor, there's no need to walk any stairs for the things you need. The lower floor of this end-unit townhouse offers a second bedroom, large living area and full bathroom. And for the hobbyist or musician, there's a space that would make the perfect studio or workshop on the lower floor. Don''t miss this one!
Location
Province BC
Community Chilliwack Mountain
Area Chilliwack
Building/Complex Name Maple Hills
Zoning R1A
Rooms
Other Rooms Office
Basement Full, Fully Finished
Kitchen 1
Separate Den/Office N
Interior
Interior Features Air Conditioning, ClthWsh/Dryr/Frdg/Stve/DW, Garage Door Opener, Microwave, Smoke Alarm, Windows - Thermo
Heating Forced Air, Natural Gas
Fireplaces Number 2
Fireplaces Type Gas - Natural
Heat Source Forced Air, Natural Gas
Exterior
Exterior Feature Patio(s) & Deck(s)
Parking Features Garage; Double, RV Parking Avail., Visitor Parking
Garage Spaces 2.0
Amenities Available Club House, In Suite Laundry
View Y/N Yes
View Valley and mountain views
Roof Type Asphalt
Total Parking Spaces 4
Building
Faces East
Story 2
Sewer City/Municipal
Water City/Municipal
Unit Floor 79
Structure Type Frame - Wood
Others
Restrictions Pets Allowed
Tax ID 026-085-780
Ownership Freehold Strata
Energy Description Forced Air,Natural Gas
Pets Allowed 2
Read Less
Want to know what your home might be worth? Contact us for a FREE valuation!

Our team is ready to help you sell your home for the highest possible price ASAP

Bought with Macdonald Realty






