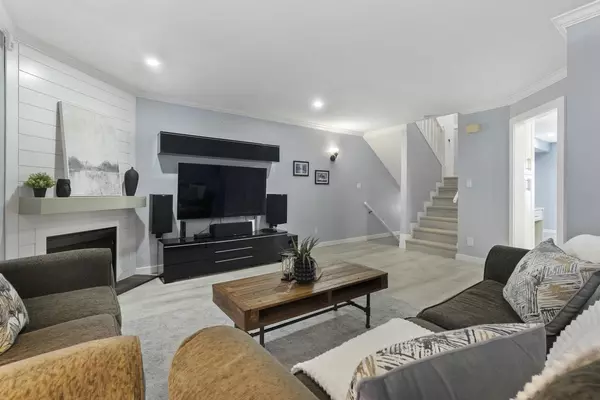$745,000
$785,000
5.1%For more information regarding the value of a property, please contact us for a free consultation.
15550 89 AVE #33 Surrey, BC V3R 1N2
3 Beds
3 Baths
1,753 SqFt
Key Details
Sold Price $745,000
Property Type Townhouse
Sub Type Townhouse
Listing Status Sold
Purchase Type For Sale
Square Footage 1,753 sqft
Price per Sqft $424
Subdivision Fleetwood Tynehead
MLS Listing ID R2749998
Sold Date 02/27/23
Style 3 Storey,Corner Unit
Bedrooms 3
Full Baths 2
Half Baths 1
Maintenance Fees $414
Abv Grd Liv Area 702
Total Fin. Sqft 1753
Rental Info 100
Year Built 1987
Annual Tax Amount $2,384
Tax Year 2022
Property Description
Quiet & Central 3BR 2.5BTH Corner Townhome in Fleetwood. This beautifully updated unit welcomes you to surrounding bay windows that brighten your spacious main living space; featuring contemporary laminate flooring & a cozy gas fireplace. Flowing into your newly renovated kitchen boasts ample cabinetry, & sleek stainless steel appliances. The upper level invites you to generous-sized bedrooms, w/ his & hers closets and a tasteful ensuite included in your tranquil primary bedroom. The rec room below is a bonus for an entertainer''s dream. Nestled into the quiet side of the complex, Barkerville is conveniently located near Johnston Heights, Berkshire Park Elementary, Holy Cross RHS, St. Matthews Elementary. Easily access major routes, a future skytrain station & strip malls along Fraser Hwy.
Location
Province BC
Community Fleetwood Tynehead
Area Surrey
Building/Complex Name Barkerville
Zoning MR15
Rooms
Basement None
Kitchen 1
Separate Den/Office N
Interior
Interior Features ClthWsh/Dryr/Frdg/Stve/DW
Heating Baseboard, Forced Air, Natural Gas
Fireplaces Number 1
Fireplaces Type Gas - Natural
Heat Source Baseboard, Forced Air, Natural Gas
Exterior
Exterior Feature Balcny(s) Patio(s) Dck(s)
Parking Features Garage; Single, Open
Garage Spaces 1.0
Amenities Available Club House, Playground
View Y/N No
Roof Type Asphalt
Total Parking Spaces 3
Building
Story 3
Sewer City/Municipal
Water City/Municipal
Unit Floor 33
Structure Type Frame - Wood
Others
Restrictions Pets Allowed w/Rest.,Rentals Allowed
Tax ID 007-407-483
Ownership Freehold Strata
Energy Description Baseboard,Forced Air,Natural Gas
Pets Allowed 2
Read Less
Want to know what your home might be worth? Contact us for a FREE valuation!

Our team is ready to help you sell your home for the highest possible price ASAP

Bought with Macdonald Realty






