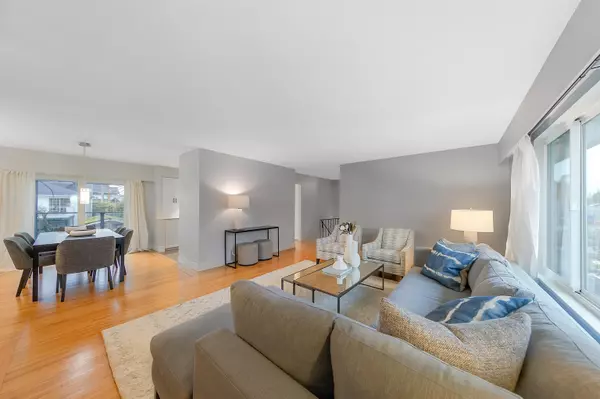$1,558,000
$1,598,000
2.5%For more information regarding the value of a property, please contact us for a free consultation.
5599 MAPLE CRES Delta, BC V4K 1G3
5 Beds
2 Baths
2,514 SqFt
Key Details
Sold Price $1,558,000
Property Type Single Family Home
Sub Type House/Single Family
Listing Status Sold
Purchase Type For Sale
Square Footage 2,514 sqft
Price per Sqft $619
Subdivision Delta Manor
MLS Listing ID R2751236
Sold Date 03/05/23
Style 2 Storey
Bedrooms 5
Full Baths 2
Construction Status Old Timer
Abv Grd Liv Area 1,235
Total Fin. Sqft 2514
Year Built 1968
Annual Tax Amount $4,116
Tax Year 2022
Lot Size 6,056 Sqft
Acres 0.14
Property Description
Exquisitely renovated 2500+ Sq/ft home, with a LEGAL TWO BEDROOM SUITE & PERMITTED SHOP! The turn key primary living is just under 1600 Sq/Ft & comes with 3 beds, 4pc bath, a huge family room or potential 4th bedroom & a large eat-in kitchen with new countertops, backsplash, lighting & appliances. A brand new 800+ Sq/ft LEGAL 2 bed, 4pc bath, MORTGAGE HELPER, equipped with separate entrance, laundry & mudroom. The insulated slab shop is over 280+ Sq/ft & has vaulted ceilings, skylights, built-ins, 120V service, heat & h/c water! Reno''s include complete re-plumb, 200AMP service, Flo charger & Navian hot water on demand. With covered entries, 400 Sq/ft of deck space, a green house, outdoor shower & plentiful parking - this is the one! Privte showings available upon request.
Location
Province BC
Community Delta Manor
Area Ladner
Building/Complex Name DELTA MANOR
Zoning RD3
Rooms
Other Rooms Foyer
Basement None
Kitchen 2
Separate Den/Office N
Interior
Interior Features Clothes Washer/Dryer, ClthWsh/Dryr/Frdg/Stve/DW, Fireplace Insert, Other - See Remarks, Pantry, Refrigerator, Smoke Alarm, Stove
Heating Electric, Forced Air, Natural Gas
Fireplaces Number 1
Fireplaces Type Electric, Other
Heat Source Electric, Forced Air, Natural Gas
Exterior
Exterior Feature Fenced Yard, Patio(s) & Deck(s), Sundeck(s)
Parking Features Add. Parking Avail., Open
Amenities Available Green House, In Suite Laundry, Workshop Detached
View Y/N No
Roof Type Asphalt
Lot Frontage 66.44
Lot Depth 99.71
Total Parking Spaces 4
Building
Story 2
Sewer City/Municipal
Water City/Municipal
Structure Type Frame - Wood
Construction Status Old Timer
Others
Tax ID 006-829-040
Ownership Freehold NonStrata
Energy Description Electric,Forced Air,Natural Gas
Read Less
Want to know what your home might be worth? Contact us for a FREE valuation!

Our team is ready to help you sell your home for the highest possible price ASAP

Bought with RE/MAX Westcoast






