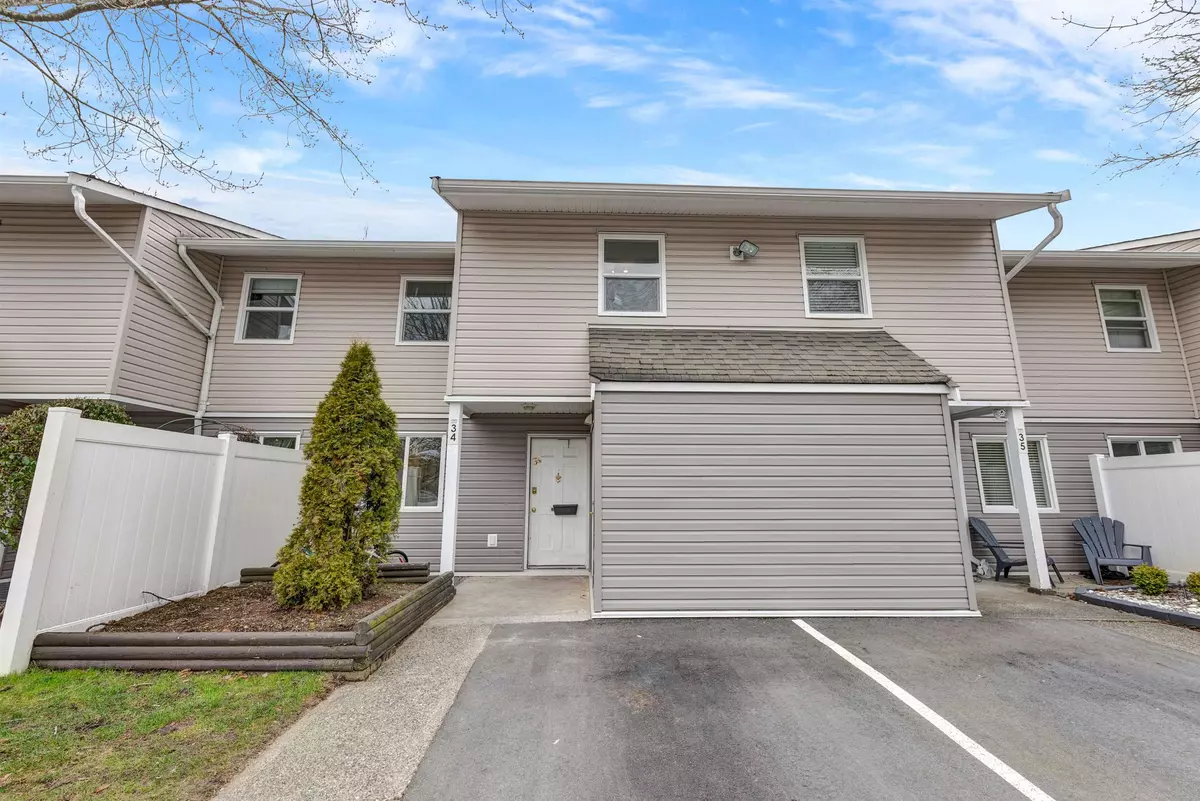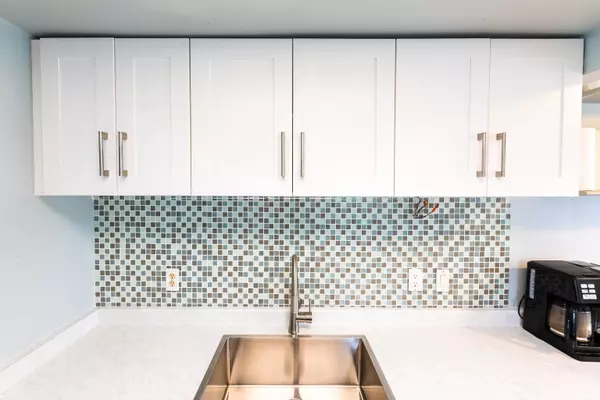$620,000
$619,700
For more information regarding the value of a property, please contact us for a free consultation.
5303 204 ST #34 Langley, BC V3A 6S7
3 Beds
2 Baths
1,369 SqFt
Key Details
Sold Price $620,000
Property Type Townhouse
Sub Type Townhouse
Listing Status Sold
Purchase Type For Sale
Square Footage 1,369 sqft
Price per Sqft $452
Subdivision Langley City
MLS Listing ID R2750213
Sold Date 02/11/23
Style 2 Storey
Bedrooms 3
Full Baths 1
Half Baths 1
Maintenance Fees $426
Abv Grd Liv Area 710
Total Fin. Sqft 1369
Year Built 1977
Annual Tax Amount $2,566
Tax Year 2022
Property Description
Welcome to the newly updated McMillan Place. The whole complex recently received new vinyl siding, fencing and windows! This 3 bed/1.5 bath two-storey home offers updated flooring, fresh paint, fenced yard and a brand new kitchen. With large bedrooms, two parking stalls and a large enclosed storage area connected to the home. On-site playground with plenty of mature trees and greenspace to enjoy the quiet setting with family and friends. Slider patio door off the dining room leads out to the totally private backyard with gate leading to the park-like grounds. Upgraded large windows offer plenty of light and the brand new white kitchen gives it a modern feel. 2 pets allowed and no size restriction on dogs. All this plus close to schools, parks and shopping! Ready to make this your new home?
Location
Province BC
Community Langley City
Area Langley
Building/Complex Name McMillan Place
Zoning RES
Rooms
Other Rooms Bedroom
Basement None
Kitchen 1
Separate Den/Office N
Interior
Interior Features ClthWsh/Dryr/Frdg/Stve/DW
Heating Baseboard, Electric
Heat Source Baseboard, Electric
Exterior
Exterior Feature Patio(s)
Parking Features Open
Amenities Available Playground, Storage
Roof Type Asphalt
Total Parking Spaces 2
Building
Faces East
Story 2
Sewer City/Municipal
Water City/Municipal
Unit Floor 34
Structure Type Frame - Wood
Others
Restrictions Pets Allowed w/Rest.,Rentals Allowed
Tax ID 001-538-021
Ownership Freehold Strata
Energy Description Baseboard,Electric
Read Less
Want to know what your home might be worth? Contact us for a FREE valuation!

Our team is ready to help you sell your home for the highest possible price ASAP

Bought with eXp Realty (Branch)






