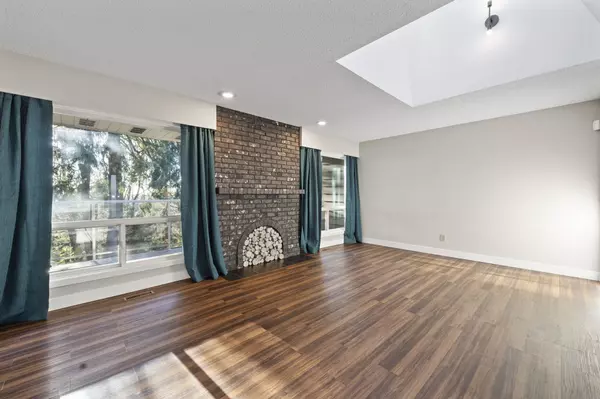$1,270,000
$1,299,000
2.2%For more information regarding the value of a property, please contact us for a free consultation.
10550 SANTA MONICA DR Delta, BC V4C 1P7
5 Beds
3 Baths
2,446 SqFt
Key Details
Sold Price $1,270,000
Property Type Single Family Home
Sub Type House/Single Family
Listing Status Sold
Purchase Type For Sale
Square Footage 2,446 sqft
Price per Sqft $519
Subdivision Nordel
MLS Listing ID R2745269
Sold Date 01/30/23
Style Rancher/Bungalow w/Bsmt.
Bedrooms 5
Full Baths 2
Half Baths 1
Abv Grd Liv Area 1,270
Total Fin. Sqft 2446
Year Built 1973
Annual Tax Amount $3,822
Tax Year 2022
Lot Size 8,157 Sqft
Acres 0.19
Property Description
Located in the popular and sought-after area of Canterbury Heights! This Immaculate family home features 5 bedrooms with a full walk out basement. Potential for a nanny/in-law suite. Tons of renovations throughout. Newer roof, windows, skylights, light fixtures, vinyl plank flooring and so much more. Enjoy the large 8,157 sq foot private lot backing onto Delta Nature Reserve and Burns Bog with beautiful mature landscaping front and back. Nothing to do here but sit back and enjoy! Walking distance to Sands secondary and Gray elementary. Close to Sun God Recreation Centre, Parks, Shopping, etc.
Location
Province BC
Community Nordel
Area N. Delta
Zoning RS2
Rooms
Other Rooms Living Room
Basement Fully Finished
Kitchen 2
Separate Den/Office N
Interior
Interior Features ClthWsh/Dryr/Frdg/Stve/DW
Heating Forced Air, Natural Gas
Fireplaces Number 2
Fireplaces Type Wood
Heat Source Forced Air, Natural Gas
Exterior
Exterior Feature Balcny(s) Patio(s) Dck(s)
Parking Features Garage; Single
Garage Spaces 1.0
View Burns Bog Nature Reserve
Roof Type Asphalt
Lot Frontage 66.0
Total Parking Spaces 3
Building
Story 2
Sewer City/Municipal
Water City/Municipal
Structure Type Frame - Metal
Others
Tax ID 005-884-721
Ownership Freehold NonStrata
Energy Description Forced Air,Natural Gas
Read Less
Want to know what your home might be worth? Contact us for a FREE valuation!

Our team is ready to help you sell your home for the highest possible price ASAP

Bought with Century 21 Coastal Realty Ltd.






