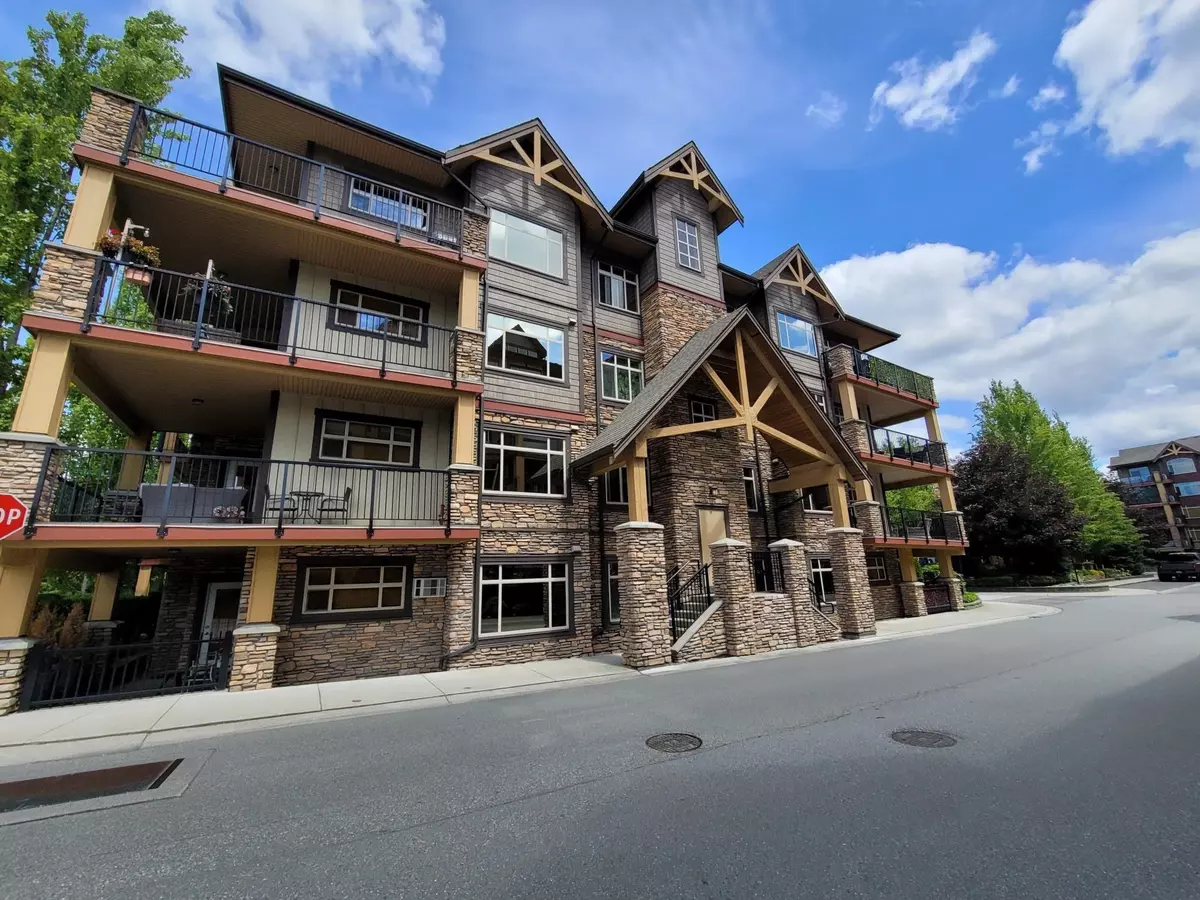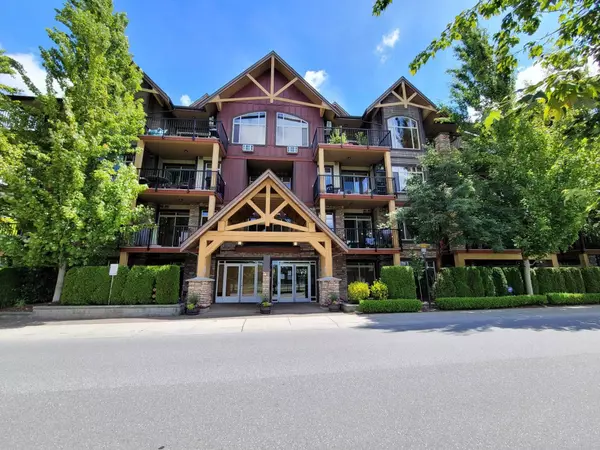$425,000
$448,000
5.1%For more information regarding the value of a property, please contact us for a free consultation.
8328 207A ST #153 Langley, BC V2Y 0K5
1 Bed
1 Bath
554 SqFt
Key Details
Sold Price $425,000
Property Type Condo
Sub Type Apartment/Condo
Listing Status Sold
Purchase Type For Sale
Square Footage 554 sqft
Price per Sqft $767
Subdivision Willoughby Heights
MLS Listing ID R2746149
Sold Date 02/05/23
Style Ground Level Unit
Bedrooms 1
Full Baths 1
Maintenance Fees $345
Abv Grd Liv Area 554
Total Fin. Sqft 554
Year Built 2012
Annual Tax Amount $2,197
Tax Year 2022
Property Description
9 foot ceilings! Includes 2 underground parking stalls with 1 convenient, lockable well-lit locker right behind your vehicle. Cozy 1 bedroom condo in Yorkson Creek. Bathroom has heated floors and fully-tiled shower walls. Big closet space with full sized mirrors. Granite counters, stainless steel appliances, loads of cupboard space. Comfortable outdoor private patio area. Hedges & trees provide privacy from the playground. Mailbox & gym close by the unit. Easy access to unit through the front door if you like to go for walks (no waiting for elevators) Seconds walk away from sports fields, Middle School, Community gardens & dog park. 2 dogs/cats - Dog''s max weight 15kg. Extremely short commute to Willoughby Town Center. Locker is just behind one of the parking stall! MUST SEE!
Location
Province BC
Community Willoughby Heights
Area Langley
Building/Complex Name YORKSON CREEK
Zoning CD75
Rooms
Basement None
Kitchen 1
Separate Den/Office N
Interior
Interior Features Air Conditioning, Clothes Washer/Dryer, Drapes/Window Coverings, Smoke Alarm, Sprinkler - Fire
Heating Baseboard, Electric
Heat Source Baseboard, Electric
Exterior
Exterior Feature Patio(s)
Parking Features Garage; Underground
Garage Spaces 2.0
Amenities Available Air Cond./Central, Elevator, Exercise Centre, Garden, In Suite Laundry, Playground
View Y/N No
Roof Type Asphalt
Total Parking Spaces 2
Building
Story 1
Sewer City/Municipal
Water City/Municipal
Locker Yes
Unit Floor 153
Structure Type Frame - Wood
Others
Restrictions Pets Allowed,Rentals Allowed
Tax ID 028-906-632
Ownership Freehold Strata
Energy Description Baseboard,Electric
Pets Allowed 2
Read Less
Want to know what your home might be worth? Contact us for a FREE valuation!

Our team is ready to help you sell your home for the highest possible price ASAP

Bought with RE/MAX Treeland Realty






