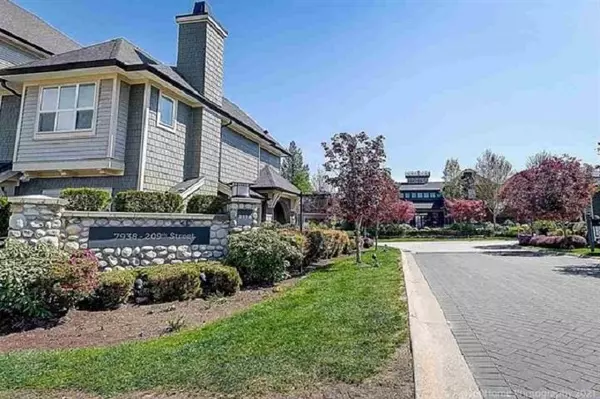$775,000
$754,900
2.7%For more information regarding the value of a property, please contact us for a free consultation.
7938 209 ST #71 Langley, BC V2Y 0K1
3 Beds
2 Baths
1,341 SqFt
Key Details
Sold Price $775,000
Property Type Townhouse
Sub Type Townhouse
Listing Status Sold
Purchase Type For Sale
Square Footage 1,341 sqft
Price per Sqft $577
Subdivision Willoughby Heights
MLS Listing ID R2750211
Sold Date 02/07/23
Style 3 Storey,Inside Unit
Bedrooms 3
Full Baths 2
Maintenance Fees $310
Abv Grd Liv Area 606
Total Fin. Sqft 1341
Year Built 2011
Annual Tax Amount $3,607
Tax Year 2022
Property Description
Stunning 3 bedroom townhome in Willoughby Red Maple park. Quality build by Polygon, Open layout, 9 FT ceiling, gourmet kitchen with granite countertops, sleek s/s appliances. Heated tile floors in bathrooms, LG SensorDry washer & dryer, cedar deck, programmable thermostat, surround sound system. Partial mountain view from 2 bedrooms and balcony. Quiet backyard & enjoy privacy. Tandem garages with plenty of storage, plus a pickup truck or large SUV parking spot (23+ foot long) on driveway & plenty of visitor parking nearby. 8400 SF luxurious clubhouse with a pool, hot tub, playground & more convenient location - close to schools, shopping nearby, available transit, quick highway access.
Location
Province BC
Community Willoughby Heights
Area Langley
Zoning CD65
Rooms
Other Rooms Foyer
Basement None
Kitchen 2
Separate Den/Office N
Interior
Interior Features ClthWsh/Dryr/Frdg/Stve/DW, Drapes/Window Coverings, Microwave
Heating Baseboard
Heat Source Baseboard
Exterior
Exterior Feature Balcny(s) Patio(s) Dck(s)
Parking Features Add. Parking Avail.
Garage Spaces 2.0
Amenities Available Club House, Garden, In Suite Laundry, Playground, Pool; Outdoor, Recreation Center
Roof Type Asphalt
Total Parking Spaces 3
Building
Story 3
Sewer City/Municipal
Water City/Municipal
Unit Floor 71
Structure Type Frame - Wood
Others
Restrictions Pets Allowed w/Rest.,Rentals Allowed
Tax ID 028-741-447
Ownership Freehold Strata
Energy Description Baseboard
Pets Allowed 2
Read Less
Want to know what your home might be worth? Contact us for a FREE valuation!

Our team is ready to help you sell your home for the highest possible price ASAP

Bought with Medallion International Realty Ltd.






