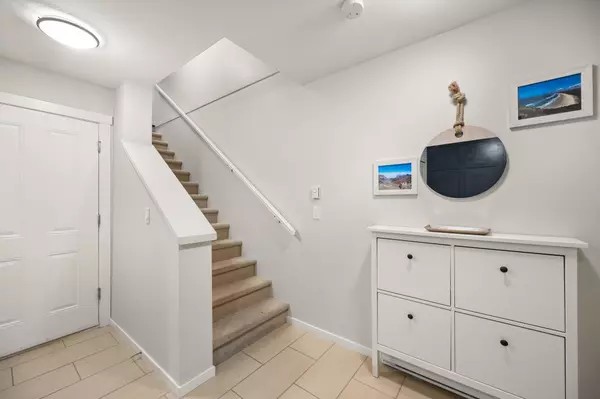$705,000
$715,000
1.4%For more information regarding the value of a property, please contact us for a free consultation.
18983 72A AVE #64 Surrey, BC V4N 1A5
2 Beds
2 Baths
1,416 SqFt
Key Details
Sold Price $705,000
Property Type Townhouse
Sub Type Townhouse
Listing Status Sold
Purchase Type For Sale
Square Footage 1,416 sqft
Price per Sqft $497
Subdivision Clayton
MLS Listing ID R2744559
Sold Date 01/12/23
Style 3 Storey
Bedrooms 2
Full Baths 2
Maintenance Fees $303
Abv Grd Liv Area 582
Total Fin. Sqft 1416
Rental Info 100
Year Built 2007
Annual Tax Amount $2,659
Tax Year 2022
Property Description
"Kew" by Mosiac - Classic red-brick Colonial Townhomes in the family friendly neighbourhood of Clayton Heights! This home features 2 bed + den, 2 baths complete with 2 car parking! Below has a den with wainscoting feature wall that could be used as an office, media or guest room. Main floor kitchen/living/dining has a massive kitchen island where all your friends and family can gather! New Fridge (2022), Stove (2021), Microwave, (2021). Washer & dryer were replaced in 2022. New Hot water tank (2020). Upstairs has 2 generous size bedrooms, one full bath and ensuite. New faux wood blinds throughout.Complex has walking trails and club house. Situated Right beside the future salmonberry park to feature a playground, bike park & tons of open green space where you can take your family & pets!
Location
Province BC
Community Clayton
Area Cloverdale
Zoning MR30
Rooms
Basement None
Kitchen 1
Separate Den/Office Y
Interior
Interior Features ClthWsh/Dryr/Frdg/Stve/DW, Microwave
Heating Baseboard, Electric
Fireplaces Number 1
Fireplaces Type Electric
Heat Source Baseboard, Electric
Exterior
Exterior Feature Balcony(s)
Parking Features Garage; Single, Open
Garage Spaces 1.0
Amenities Available Club House, In Suite Laundry
Roof Type Asphalt
Total Parking Spaces 2
Building
Story 3
Sewer City/Municipal
Water City/Municipal
Unit Floor 64
Structure Type Frame - Wood
Others
Restrictions Pets Allowed w/Rest.
Tax ID 027-135-039
Ownership Freehold Strata
Energy Description Baseboard,Electric
Pets Allowed 2
Read Less
Want to know what your home might be worth? Contact us for a FREE valuation!

Our team is ready to help you sell your home for the highest possible price ASAP

Bought with Royal LePage - Wolstencroft






