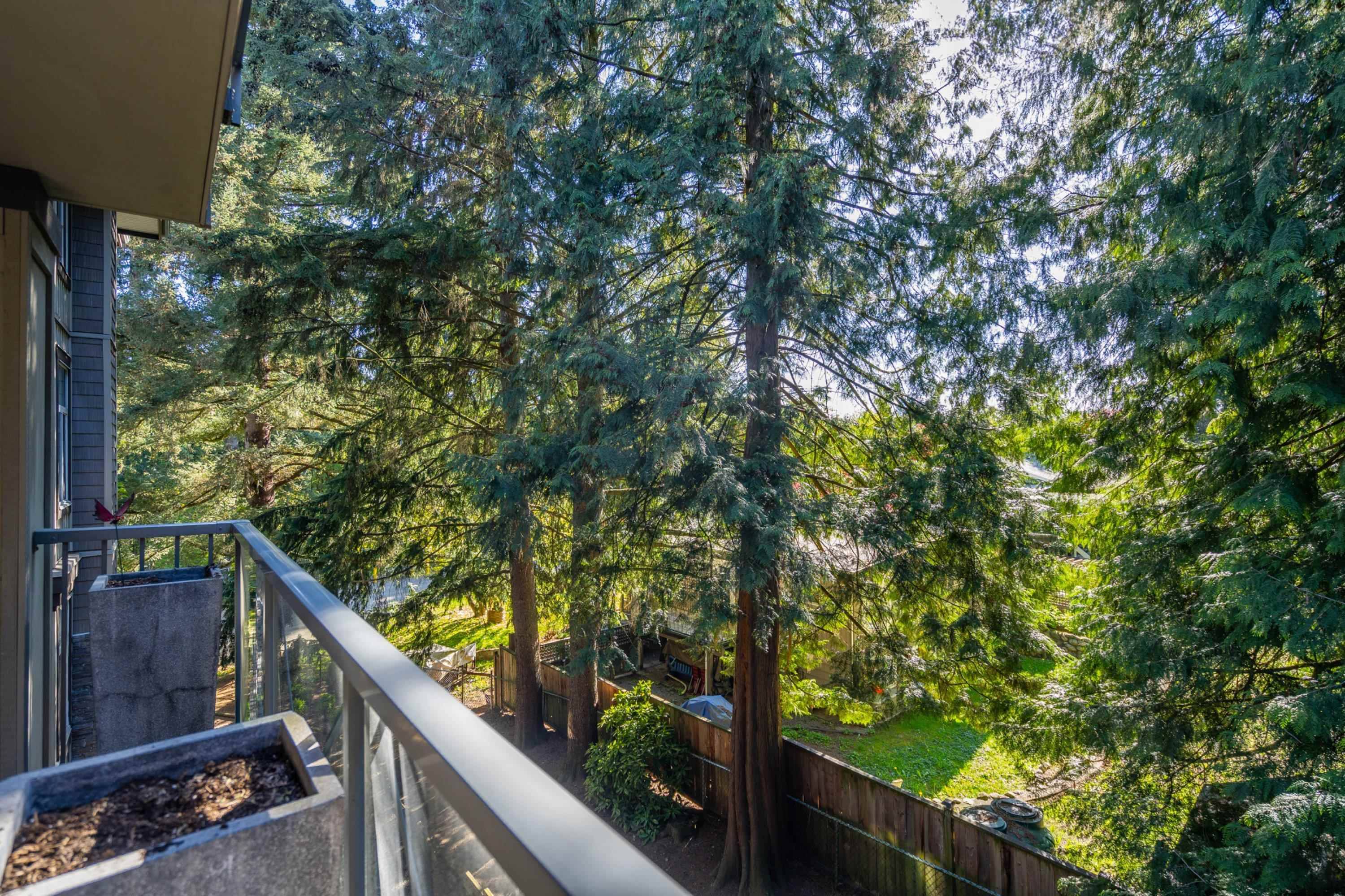33318 E Bourquin CRES #309 Abbotsford, BC V2S 0A6
2 Beds
2 Baths
988 SqFt
OPEN HOUSE
Sat Jun 14, 1:00pm - 5:00pm
UPDATED:
Key Details
Property Type Condo
Sub Type Apartment/Condo
Listing Status Active
Purchase Type For Sale
Square Footage 988 sqft
Price per Sqft $505
Subdivision Nature'S Gate
MLS Listing ID R3012815
Bedrooms 2
Full Baths 2
Maintenance Fees $523
HOA Fees $523
HOA Y/N Yes
Year Built 2007
Property Sub-Type Apartment/Condo
Property Description
Location
Province BC
Community Central Abbotsford
Area Abbotsford
Zoning RML
Rooms
Kitchen 1
Interior
Interior Features Elevator, Guest Suite, Storage
Heating Baseboard, Electric
Flooring Laminate, Tile, Wall/Wall/Mixed, Carpet
Fireplaces Number 1
Fireplaces Type Electric
Window Features Window Coverings
Appliance Washer/Dryer, Dishwasher, Refrigerator, Stove, Microwave
Laundry In Unit
Exterior
Garage Spaces 1.0
Garage Description 1
Community Features Gated, Shopping Nearby
Utilities Available Electricity Connected, Water Connected
Amenities Available Bike Room, Clubhouse, Caretaker, Trash, Maintenance Grounds, Hot Water, Management, Sewer, Snow Removal, Water
View Y/N Yes
View Greenbelt trees
Roof Type Asphalt,Torch-On
Accessibility Wheelchair Access
Porch Sundeck
Exposure North
Total Parking Spaces 1
Garage Yes
Building
Lot Description Central Location, Greenbelt, Private, Recreation Nearby
Story 1
Foundation Concrete Perimeter
Sewer Public Sewer, Sanitary Sewer
Water Public
Others
Pets Allowed Cats OK, Dogs OK, Number Limit (One), Yes With Restrictions
Restrictions Pets Allowed w/Rest.,Rentals Allowed
Ownership Freehold Strata
Security Features Smoke Detector(s),Fire Sprinkler System






