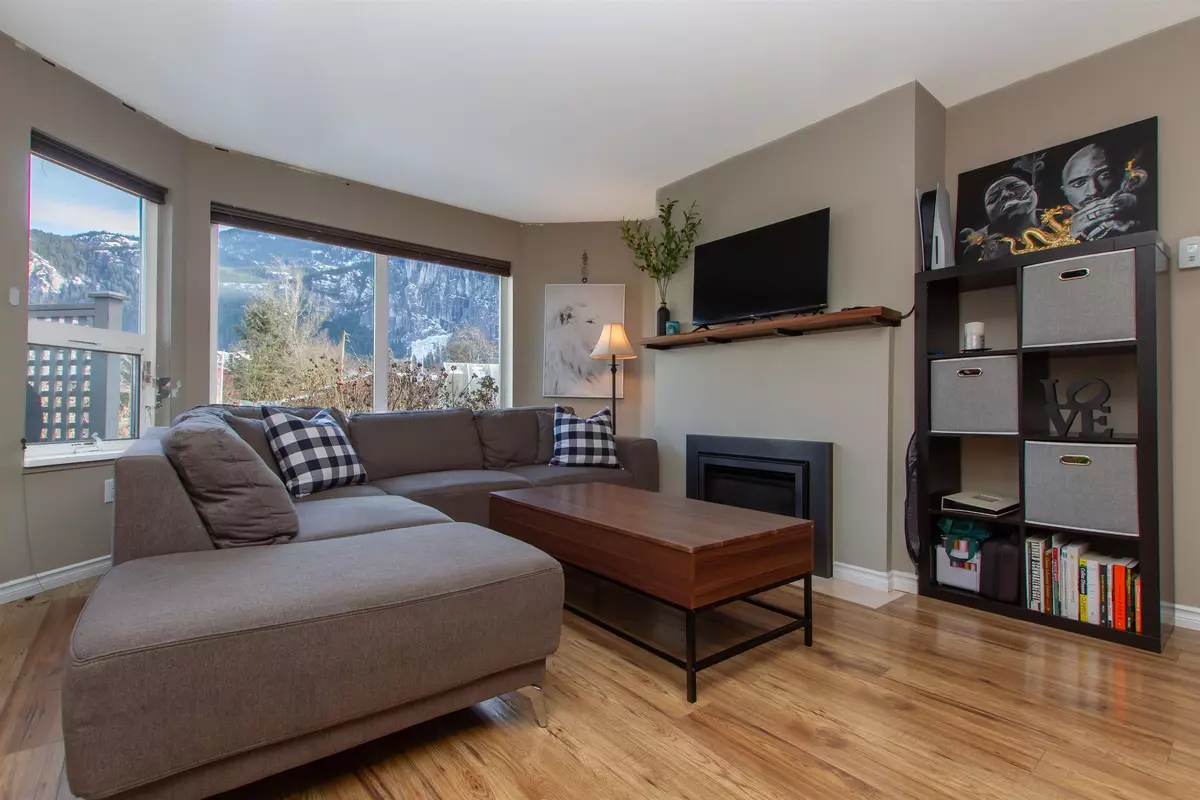1466 PEMBERTON AVE #105 Squamish, BC V8B 0K1
1 Bed
1 Bath
755 SqFt
OPEN HOUSE
Sat Feb 22, 2:00pm - 4:00pm
Sun Feb 23, 2:00pm - 4:00pm
UPDATED:
02/18/2025 05:15 PM
Key Details
Property Type Condo
Sub Type Apartment/Condo
Listing Status Active
Purchase Type For Sale
Square Footage 755 sqft
Price per Sqft $754
Subdivision Downtown Sq
MLS Listing ID R2967246
Style Ground Level Unit
Bedrooms 1
Full Baths 1
Maintenance Fees $392
Abv Grd Liv Area 755
Total Fin. Sqft 755
Year Built 1996
Annual Tax Amount $1,876
Tax Year 2024
Property Sub-Type Apartment/Condo
Property Description
Location
Province BC
Community Downtown Sq
Area Squamish
Building/Complex Name Marina Estates
Zoning RM5
Rooms
Basement None
Kitchen 1
Separate Den/Office N
Interior
Interior Features ClthWsh/Dryr/Frdg/Stve/DW, Drapes/Window Coverings, Fireplace Insert, Garage Door Opener
Heating Baseboard, Electric, Natural Gas
Fireplaces Number 1
Fireplaces Type Gas - Natural
Heat Source Baseboard, Electric, Natural Gas
Exterior
Exterior Feature Patio(s)
Parking Features Garage; Underground
Garage Spaces 1.0
Amenities Available Club House, Elevator, Exercise Centre, Guest Suite, In Suite Laundry, Storage
View Y/N Yes
View The Chief
Roof Type Asphalt
Total Parking Spaces 1
Building
Dwelling Type Apartment/Condo
Story 1
Water City/Municipal
Locker Yes
Unit Floor 105
Structure Type Frame - Wood
Others
Restrictions Pets Allowed w/Rest.
Tax ID 023-886-617
Ownership Freehold Strata
Energy Description Baseboard,Electric,Natural Gas
Pets Allowed Yes







