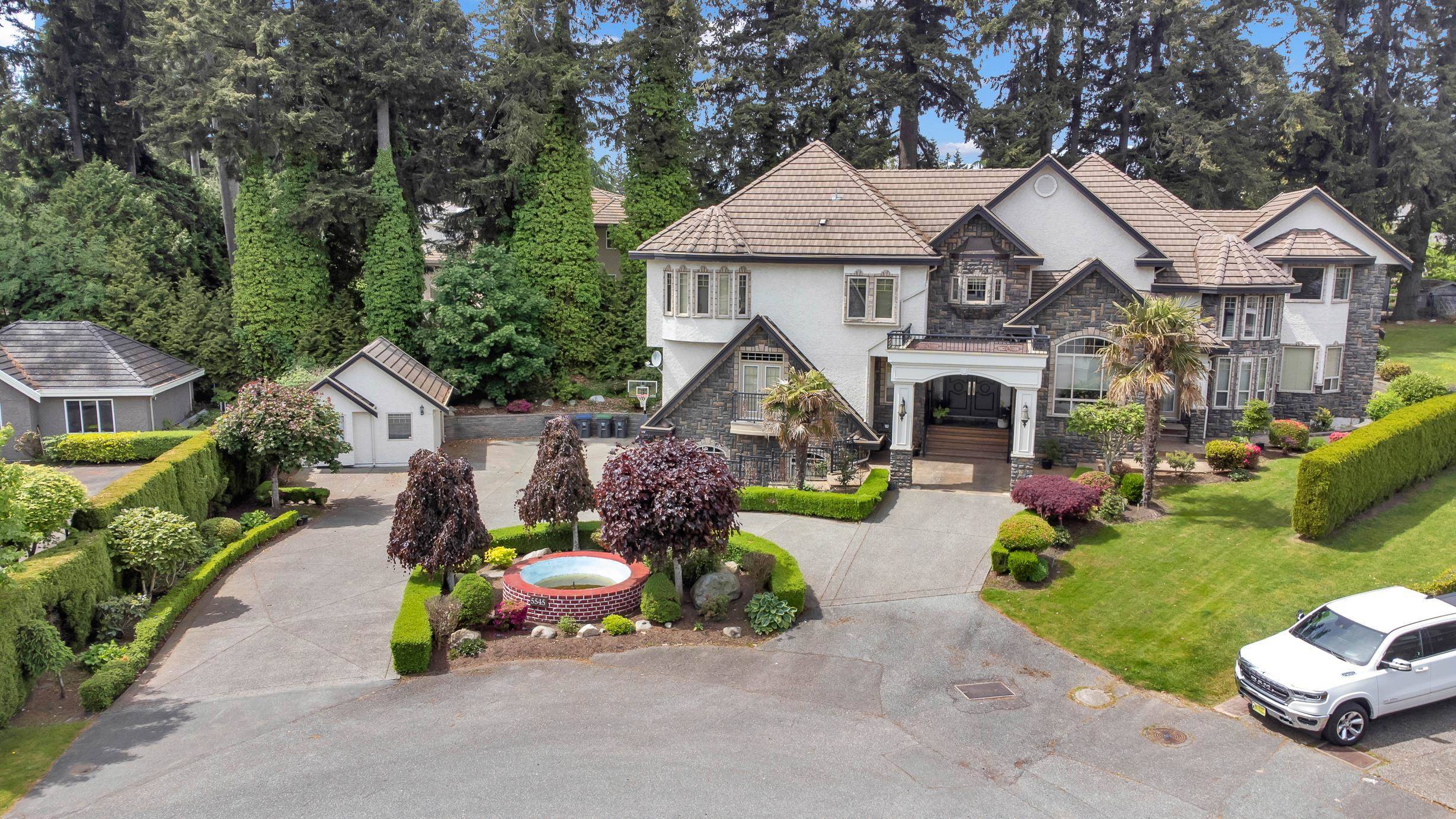5545 127 ST Surrey, BC V3X 3V1
10 Beds
8 Baths
7,625 SqFt
OPEN HOUSE
Sun May 18, 2:00pm - 4:00pm
UPDATED:
Key Details
Property Type Single Family Home
Sub Type Single Family Residence
Listing Status Active
Purchase Type For Sale
Square Footage 7,625 sqft
Price per Sqft $406
MLS Listing ID R2941143
Bedrooms 10
Full Baths 7
HOA Y/N No
Year Built 2005
Lot Size 0.460 Acres
Property Sub-Type Single Family Residence
Property Description
Location
Province BC
Community Panorama Ridge
Area Surrey
Zoning RH
Rooms
Kitchen 3
Interior
Heating Forced Air, Natural Gas
Cooling Central Air
Flooring Hardwood, Laminate, Tile, Wall/Wall/Mixed
Fireplaces Number 4
Fireplaces Type Gas
Appliance Washer/Dryer, Dishwasher, Refrigerator, Cooktop
Exterior
Exterior Feature Garden, Balcony, Private Yard
Garage Spaces 3.0
Garage Description 3
Utilities Available Electricity Connected, Natural Gas Connected, Water Connected
View Y/N Yes
View PARTIAL OCEAN VIEW
Roof Type Concrete
Porch Patio, Deck
Total Parking Spaces 10
Garage Yes
Building
Lot Description Central Location
Story 2
Foundation Concrete Perimeter
Sewer Public Sewer, Sanitary Sewer, Storm Sewer
Water Public
Others
Ownership Freehold NonStrata






