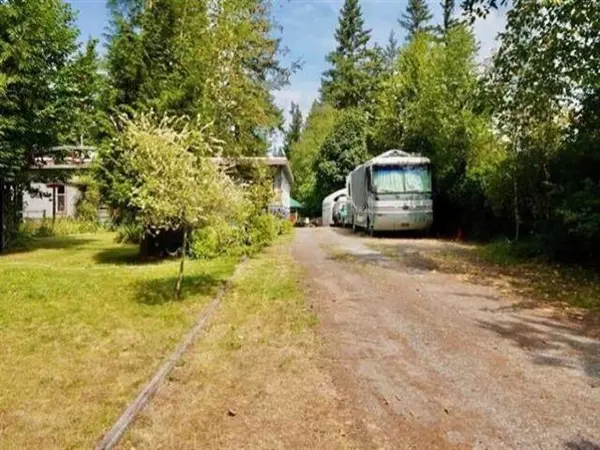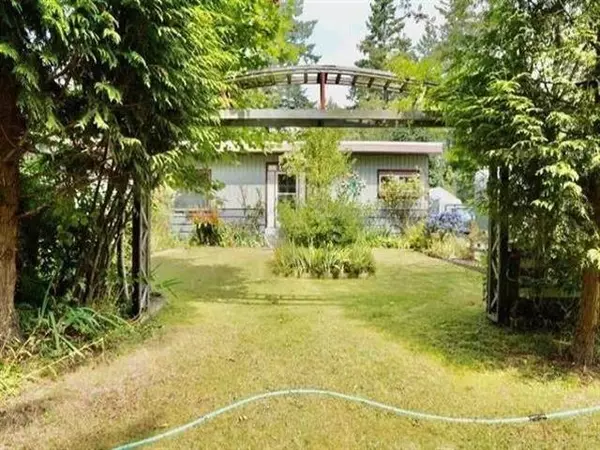
20059 24 AVE Langley, BC V2Z 1Z7
3 Beds
1 Bath
2,864 SqFt
UPDATED:
10/10/2024 06:06 PM
Key Details
Property Type Single Family Home
Sub Type House/Single Family
Listing Status Active
Purchase Type For Sale
Square Footage 2,864 sqft
Price per Sqft $977
Subdivision Brookswood Langley
MLS Listing ID R2905032
Style Rancher/Bungalow w/Bsmt.
Bedrooms 3
Full Baths 1
Construction Status Old Timer
Abv Grd Liv Area 1,432
Total Fin. Sqft 2864
Year Built 1952
Annual Tax Amount $5,522
Tax Year 2023
Lot Size 0.572 Acres
Acres 0.57
Property Description
Location
Province BC
Community Brookswood Langley
Area Langley
Zoning SR-2
Rooms
Other Rooms Flex Room
Basement Full, Partly Finished, Separate Entry
Kitchen 1
Separate Den/Office N
Interior
Interior Features Air Conditioning, ClthWsh/Dryr/Frdg/Stve/DW
Heating Forced Air, Heat Pump
Heat Source Forced Air, Heat Pump
Exterior
Exterior Feature Balcony(s), Fenced Yard
Garage Carport & Garage, Carport; Multiple, DetachedGrge/Carport
Garage Spaces 5.0
Roof Type Asphalt,Fibreglass,Torch-On
Lot Frontage 100.0
Lot Depth 248.0
Total Parking Spaces 15
Building
Dwelling Type House/Single Family
Story 2
Sewer City/Municipal
Water City/Municipal
Structure Type Frame - Wood
Construction Status Old Timer
Others
Tax ID 009-704-256
Ownership Freehold NonStrata
Energy Description Forced Air,Heat Pump








